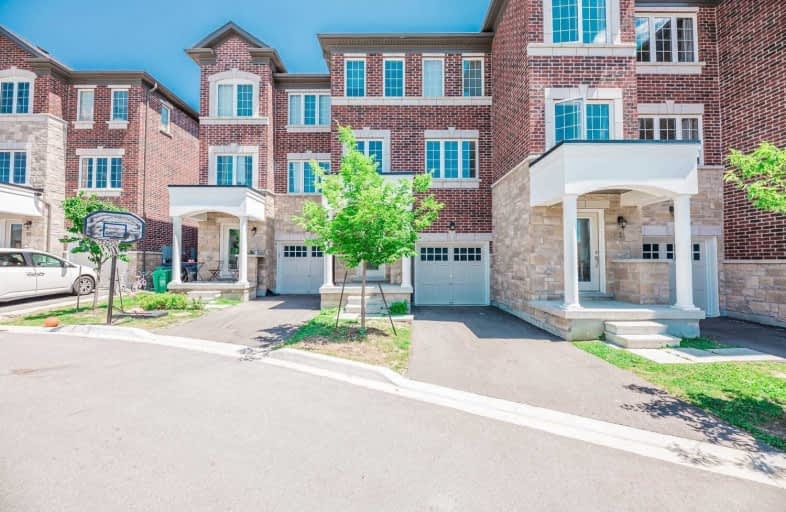
St. Alphonsa Catholic Elementary School
Elementary: Catholic
1.82 km
St Brigid School
Elementary: Catholic
1.12 km
St Monica Elementary School
Elementary: Catholic
1.48 km
Copeland Public School
Elementary: Public
0.56 km
Roberta Bondar Public School
Elementary: Public
1.66 km
Churchville P.S. Elementary School
Elementary: Public
0.88 km
Archbishop Romero Catholic Secondary School
Secondary: Catholic
3.99 km
École secondaire Jeunes sans frontières
Secondary: Public
3.18 km
St Augustine Secondary School
Secondary: Catholic
0.84 km
Cardinal Leger Secondary School
Secondary: Catholic
3.94 km
Brampton Centennial Secondary School
Secondary: Public
2.43 km
David Suzuki Secondary School
Secondary: Public
2.44 km


