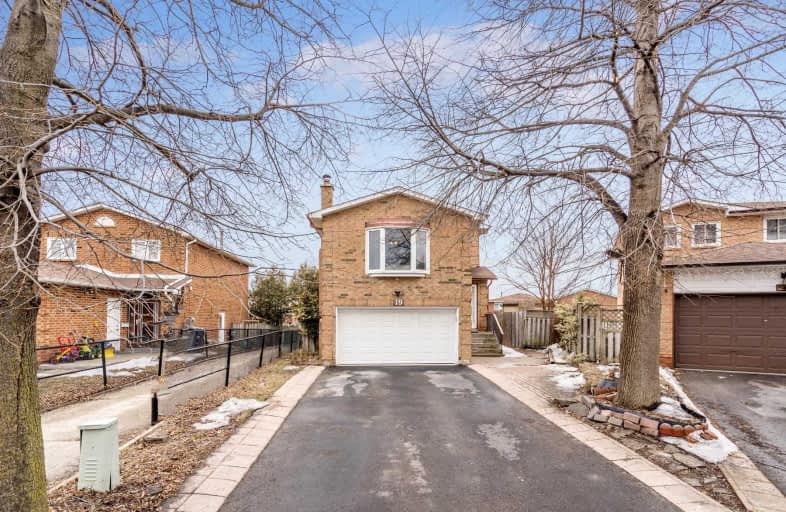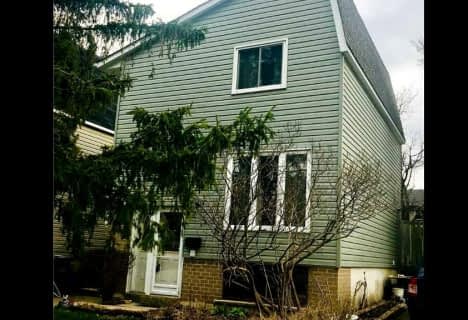
Harold F Loughin Public School
Elementary: Public
1.02 km
Gordon Graydon Senior Public School
Elementary: Public
0.70 km
Arnott Charlton Public School
Elementary: Public
0.73 km
St Joachim Separate School
Elementary: Catholic
0.64 km
Russell D Barber Public School
Elementary: Public
1.28 km
Kingswood Drive Public School
Elementary: Public
1.35 km
Archbishop Romero Catholic Secondary School
Secondary: Catholic
2.97 km
Central Peel Secondary School
Secondary: Public
1.74 km
Harold M. Brathwaite Secondary School
Secondary: Public
3.08 km
Heart Lake Secondary School
Secondary: Public
2.44 km
North Park Secondary School
Secondary: Public
1.13 km
Notre Dame Catholic Secondary School
Secondary: Catholic
1.78 km
$
$799,000
- 2 bath
- 3 bed
- 1500 sqft
14 Nancy McCredie Drive, Brampton, Ontario • L6X 2N5 • Brampton West














