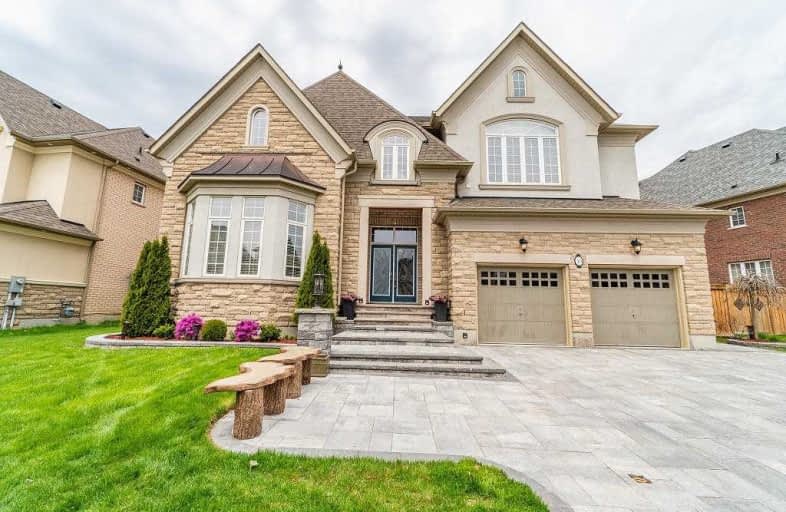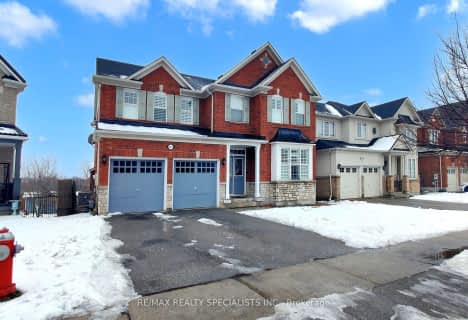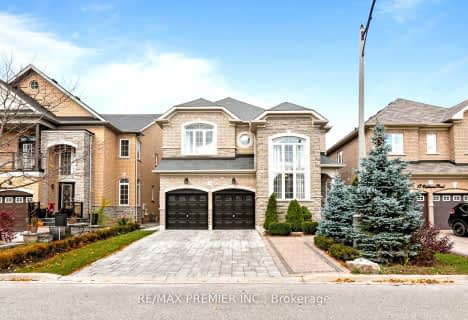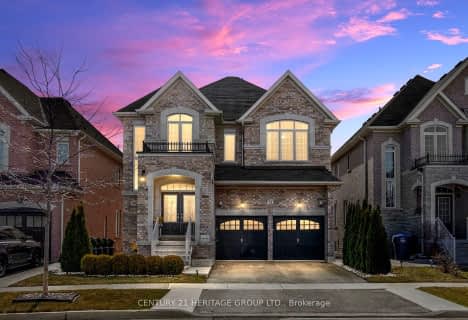
Father Francis McSpiritt Catholic Elementary School
Elementary: Catholic
0.95 km
Thorndale Public School
Elementary: Public
1.48 km
Castlemore Public School
Elementary: Public
1.25 km
Calderstone Middle Middle School
Elementary: Public
0.85 km
Red Willow Public School
Elementary: Public
1.26 km
Walnut Grove P.S. (Elementary)
Elementary: Public
0.63 km
Holy Name of Mary Secondary School
Secondary: Catholic
5.52 km
Chinguacousy Secondary School
Secondary: Public
5.65 km
Sandalwood Heights Secondary School
Secondary: Public
4.68 km
Cardinal Ambrozic Catholic Secondary School
Secondary: Catholic
1.05 km
Castlebrooke SS Secondary School
Secondary: Public
1.02 km
St Thomas Aquinas Secondary School
Secondary: Catholic
4.82 km
$X,XXX,XXX
- — bath
- — bed
- — sqft
1 Princess Valley Crescent North, Brampton, Ontario • L6P 2B8 • Bram East
$
$1,598,000
- 3 bath
- 4 bed
- 2500 sqft
74 Relton Circle, Brampton, Ontario • L6P 4A7 • Vales of Castlemore














