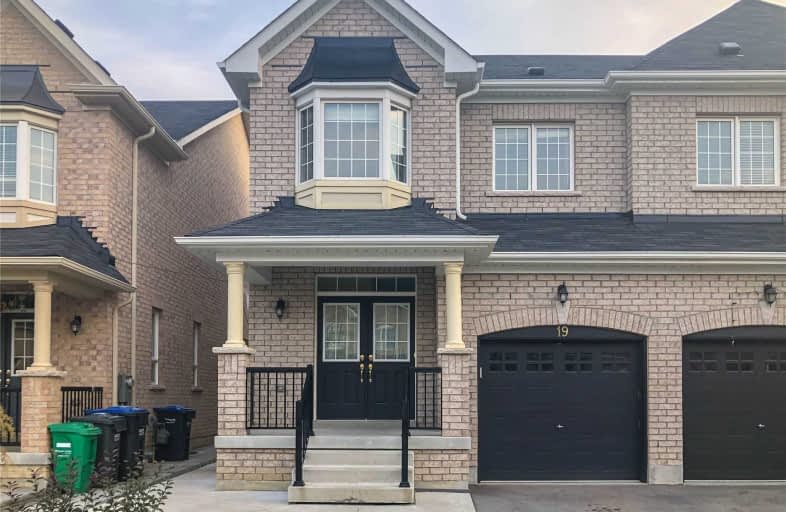
Countryside Village PS (Elementary)
Elementary: Public
0.74 km
Venerable Michael McGivney Catholic Elementary School
Elementary: Catholic
1.03 km
Carberry Public School
Elementary: Public
0.51 km
Hewson Elementary Public School
Elementary: Public
1.25 km
Springdale Public School
Elementary: Public
1.07 km
Lougheed Middle School
Elementary: Public
0.52 km
Harold M. Brathwaite Secondary School
Secondary: Public
2.42 km
Sandalwood Heights Secondary School
Secondary: Public
2.49 km
Notre Dame Catholic Secondary School
Secondary: Catholic
4.69 km
Louise Arbour Secondary School
Secondary: Public
0.51 km
St Marguerite d'Youville Secondary School
Secondary: Catholic
1.03 km
Mayfield Secondary School
Secondary: Public
1.58 km


