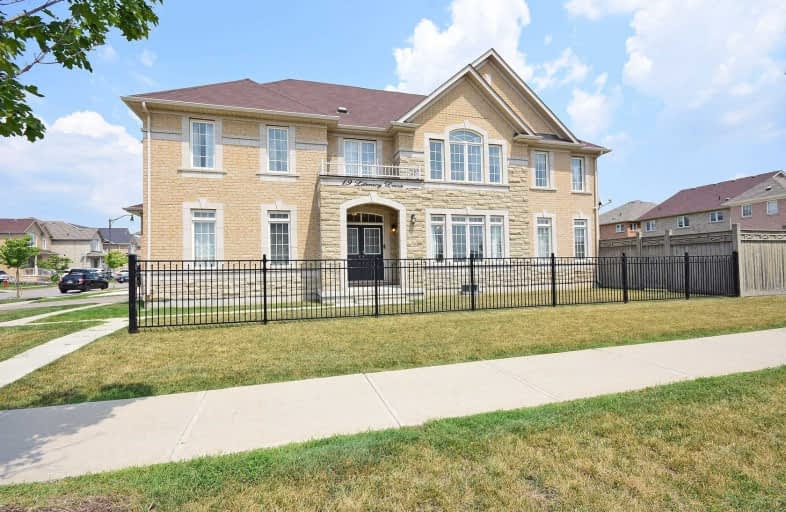
Castle Oaks P.S. Elementary School
Elementary: Public
1.02 km
Thorndale Public School
Elementary: Public
1.49 km
Castlemore Public School
Elementary: Public
0.43 km
Sir Isaac Brock P.S. (Elementary)
Elementary: Public
0.79 km
Beryl Ford
Elementary: Public
1.05 km
Walnut Grove P.S. (Elementary)
Elementary: Public
1.61 km
Holy Name of Mary Secondary School
Secondary: Catholic
6.90 km
Chinguacousy Secondary School
Secondary: Public
6.98 km
Sandalwood Heights Secondary School
Secondary: Public
5.57 km
Cardinal Ambrozic Catholic Secondary School
Secondary: Catholic
0.35 km
Castlebrooke SS Secondary School
Secondary: Public
0.86 km
St Thomas Aquinas Secondary School
Secondary: Catholic
6.21 km


