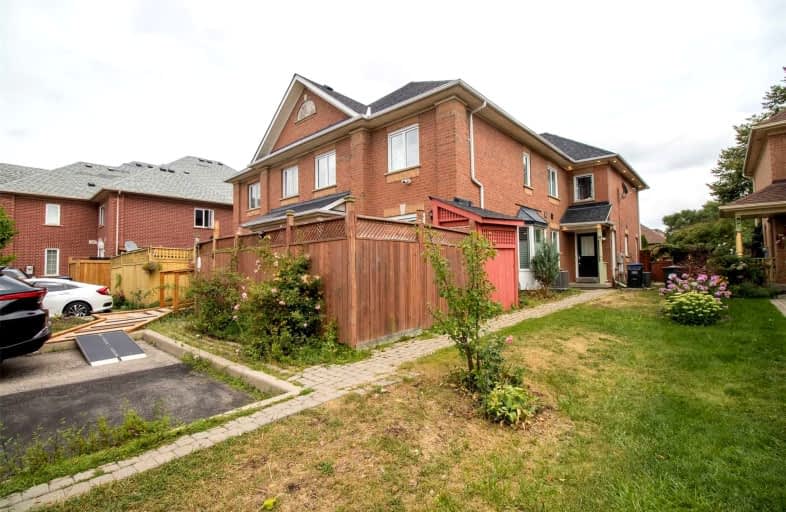
St Cecilia Elementary School
Elementary: Catholic
0.44 km
St Maria Goretti Elementary School
Elementary: Catholic
1.47 km
Westervelts Corners Public School
Elementary: Public
0.45 km
Conestoga Public School
Elementary: Public
0.89 km
École élémentaire Carrefour des Jeunes
Elementary: Public
0.75 km
Royal Orchard Middle School
Elementary: Public
1.59 km
Archbishop Romero Catholic Secondary School
Secondary: Catholic
2.91 km
Central Peel Secondary School
Secondary: Public
2.62 km
Harold M. Brathwaite Secondary School
Secondary: Public
3.60 km
Heart Lake Secondary School
Secondary: Public
1.13 km
North Park Secondary School
Secondary: Public
2.95 km
Notre Dame Catholic Secondary School
Secondary: Catholic
1.25 km
$
$3,200
- 2 bath
- 3 bed
17 Todmorden Drive East, Brampton, Ontario • L7A 1M7 • Northwest Sandalwood Parkway







