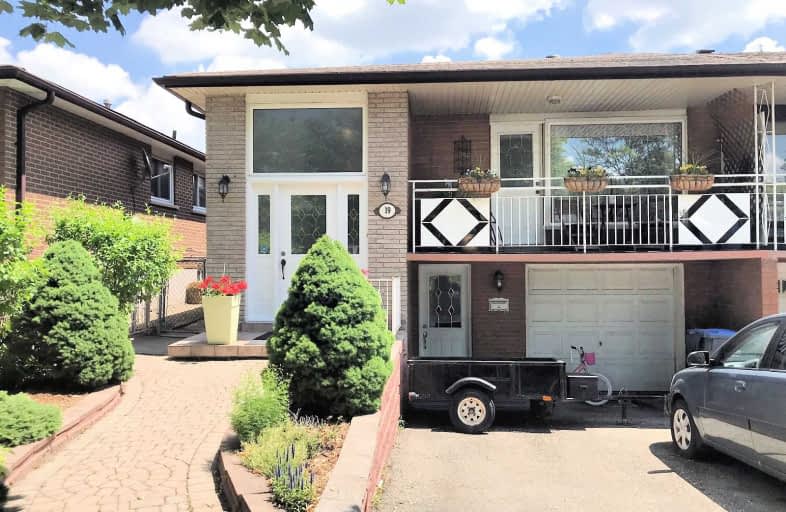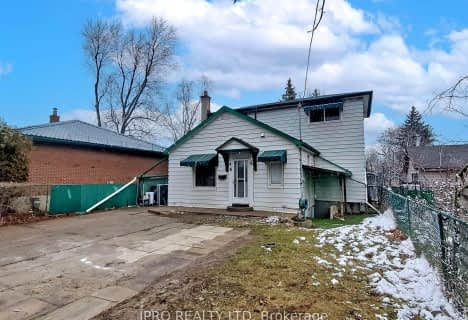
St Cecilia Elementary School
Elementary: Catholic
1.42 km
Our Lady of Fatima School
Elementary: Catholic
0.46 km
Glendale Public School
Elementary: Public
0.53 km
Westervelts Corners Public School
Elementary: Public
1.41 km
Sir John A. Macdonald Senior Public School
Elementary: Public
1.14 km
Royal Orchard Middle School
Elementary: Public
0.96 km
Archbishop Romero Catholic Secondary School
Secondary: Catholic
1.35 km
Central Peel Secondary School
Secondary: Public
2.07 km
Cardinal Leger Secondary School
Secondary: Catholic
2.20 km
Heart Lake Secondary School
Secondary: Public
2.95 km
Notre Dame Catholic Secondary School
Secondary: Catholic
3.06 km
David Suzuki Secondary School
Secondary: Public
2.65 km








