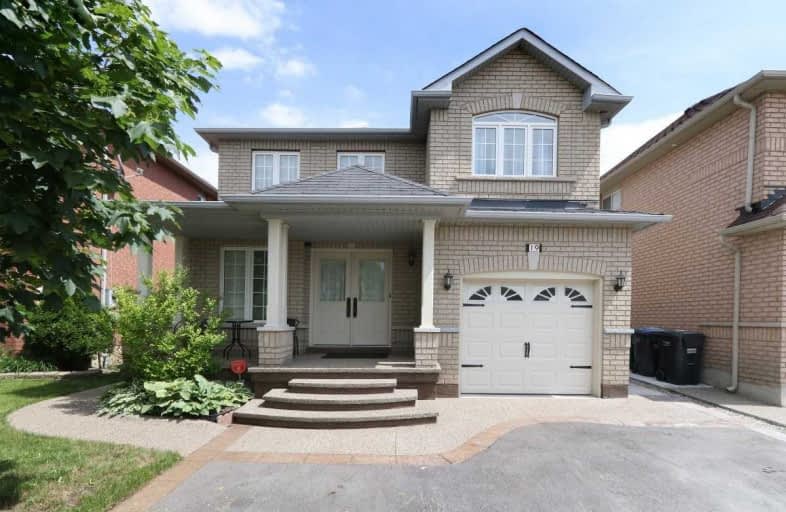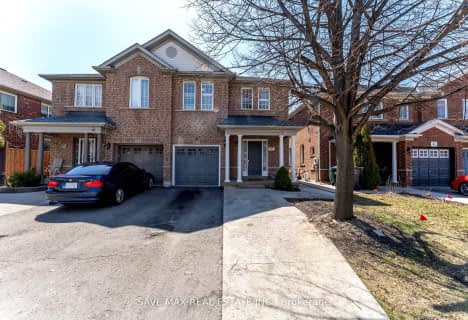
St. Lucy Catholic Elementary School
Elementary: CatholicSt Angela Merici Catholic Elementary School
Elementary: CatholicEdenbrook Hill Public School
Elementary: PublicNelson Mandela P.S. (Elementary)
Elementary: PublicCheyne Middle School
Elementary: PublicRowntree Public School
Elementary: PublicJean Augustine Secondary School
Secondary: PublicParkholme School
Secondary: PublicHeart Lake Secondary School
Secondary: PublicSt. Roch Catholic Secondary School
Secondary: CatholicFletcher's Meadow Secondary School
Secondary: PublicSt Edmund Campion Secondary School
Secondary: Catholic- 3 bath
- 3 bed
- 1500 sqft
22 Astorville Square, Brampton, Ontario • L6Z 1H4 • Heart Lake East
- 3 bath
- 3 bed
387 Van Kirk Drive, Brampton, Ontario • L7A 1T2 • Northwest Sandalwood Parkway
- 2 bath
- 3 bed
- 1100 sqft
150 Sunforest Drive, Brampton, Ontario • L6Z 2B6 • Heart Lake West
- 3 bath
- 3 bed
- 1500 sqft
36 Sparklett Crescent, Brampton, Ontario • L6Z 1M8 • Heart Lake East














