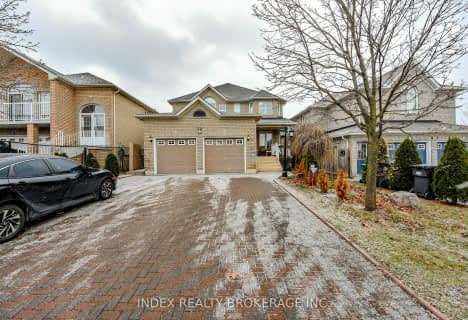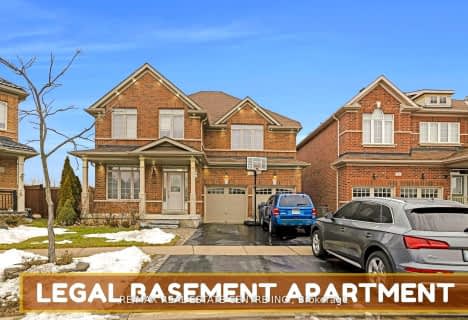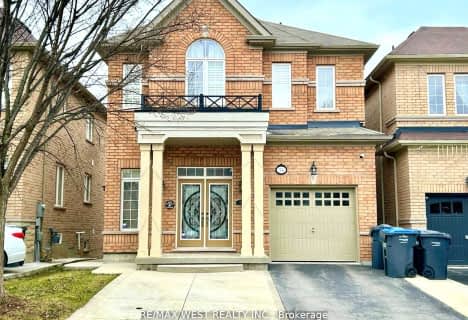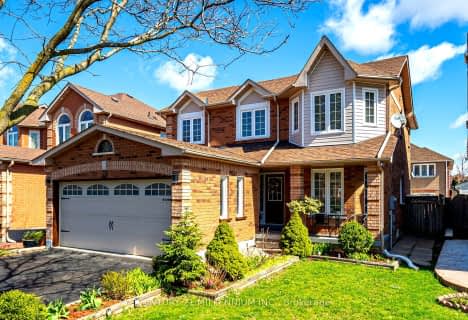
St Brigid School
Elementary: Catholic
0.73 km
Ray Lawson
Elementary: Public
1.33 km
Morton Way Public School
Elementary: Public
0.55 km
Hickory Wood Public School
Elementary: Public
1.20 km
Copeland Public School
Elementary: Public
0.82 km
Roberta Bondar Public School
Elementary: Public
1.33 km
Peel Alternative North
Secondary: Public
3.48 km
Archbishop Romero Catholic Secondary School
Secondary: Catholic
3.83 km
École secondaire Jeunes sans frontières
Secondary: Public
3.18 km
St Augustine Secondary School
Secondary: Catholic
1.00 km
Cardinal Leger Secondary School
Secondary: Catholic
3.53 km
Brampton Centennial Secondary School
Secondary: Public
1.69 km
$
$1,569,000
- 5 bath
- 4 bed
- 3000 sqft
61 Heatherglen Drive, Brampton, Ontario • L6Y 0B7 • Credit Valley
$
$1,488,888
- 4 bath
- 4 bed
- 2000 sqft
7325 Magistrate Terrace, Mississauga, Ontario • L5W 1K7 • Meadowvale Village
$
$1,399,000
- 4 bath
- 4 bed
- 2000 sqft
20 Preakness Court, Brampton, Ontario • L6Y 4G3 • Fletcher's Creek South
$
$1,249,700
- 5 bath
- 4 bed
- 2000 sqft
34 Teal Crest Circle, Brampton, Ontario • L6X 0B2 • Credit Valley











