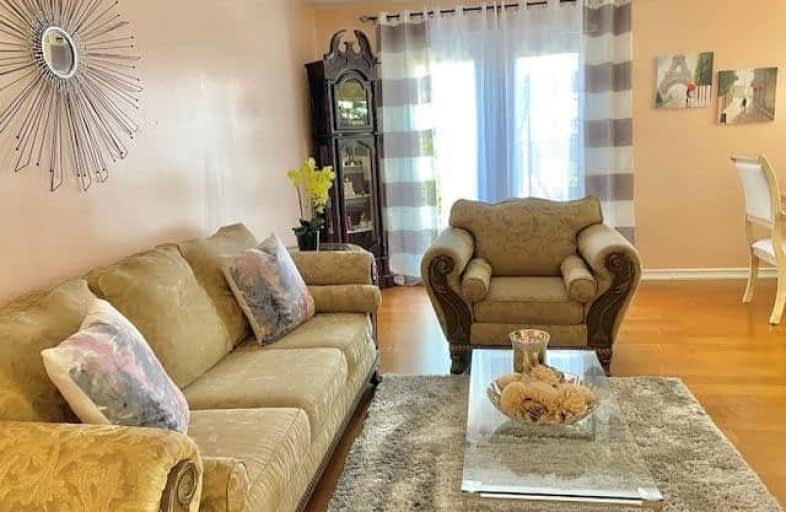
Peel Alternative - North Elementary
Elementary: Public
0.15 km
Helen Wilson Public School
Elementary: Public
0.99 km
Sir Wilfrid Laurier Public School
Elementary: Public
0.34 km
Parkway Public School
Elementary: Public
0.75 km
St Francis Xavier Elementary School
Elementary: Catholic
0.85 km
William G. Davis Senior Public School
Elementary: Public
0.96 km
Peel Alternative North
Secondary: Public
0.15 km
Peel Alternative North ISR
Secondary: Public
0.10 km
Central Peel Secondary School
Secondary: Public
2.73 km
Cardinal Leger Secondary School
Secondary: Catholic
1.71 km
Brampton Centennial Secondary School
Secondary: Public
2.02 km
Turner Fenton Secondary School
Secondary: Public
1.03 km
$
$624,900
- 1 bath
- 3 bed
- 1000 sqft
216 Town House Crescent, Brampton, Ontario • L6W 3C6 • Brampton East





