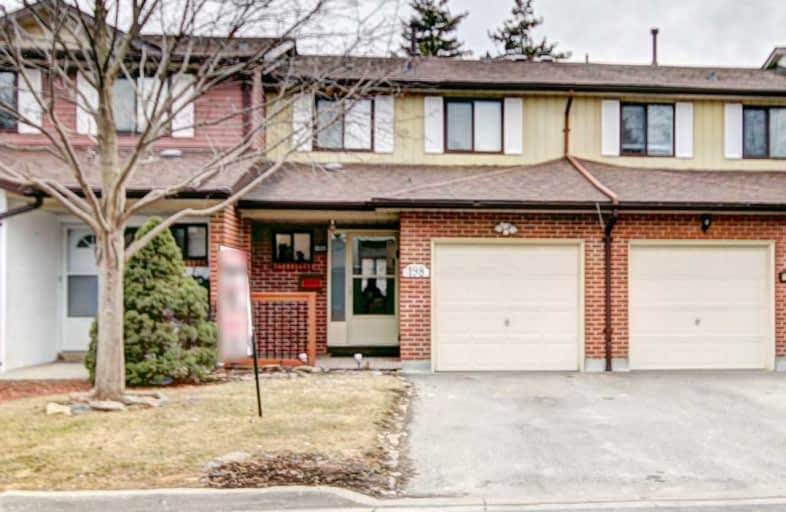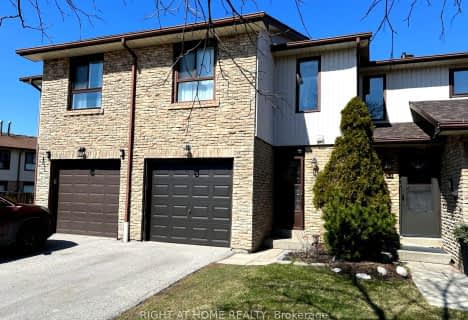
St Cecilia Elementary School
Elementary: Catholic
0.50 km
Westervelts Corners Public School
Elementary: Public
0.52 km
École élémentaire Carrefour des Jeunes
Elementary: Public
0.49 km
St Anne Separate School
Elementary: Catholic
0.97 km
Sir John A. Macdonald Senior Public School
Elementary: Public
0.78 km
Kingswood Drive Public School
Elementary: Public
0.67 km
Archbishop Romero Catholic Secondary School
Secondary: Catholic
2.12 km
Central Peel Secondary School
Secondary: Public
1.89 km
Cardinal Leger Secondary School
Secondary: Catholic
2.83 km
Heart Lake Secondary School
Secondary: Public
1.93 km
North Park Secondary School
Secondary: Public
2.82 km
Notre Dame Catholic Secondary School
Secondary: Catholic
1.87 km
$
$749,999
- 3 bath
- 3 bed
- 1400 sqft
142-57 Brickyard Way, Brampton, Ontario • L6V 4M3 • Brampton North
$
$690,000
- 2 bath
- 3 bed
- 1200 sqft
153-65 Brickyard Way, Brampton, Ontario • L6V 4M2 • Brampton North














