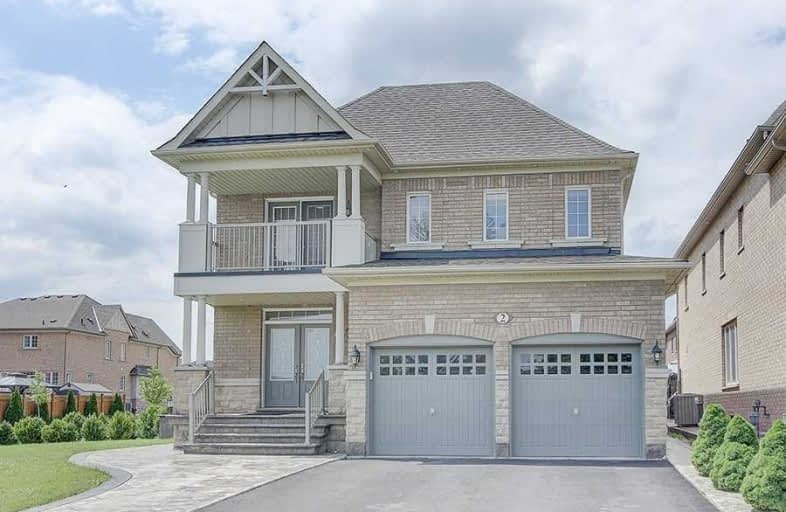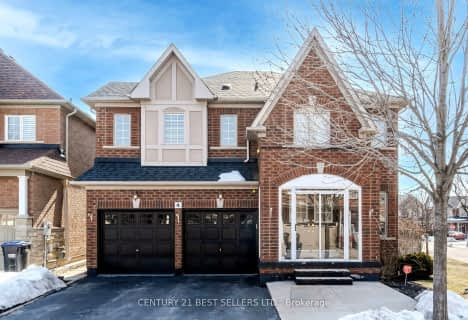
Father Francis McSpiritt Catholic Elementary School
Elementary: Catholic
1.21 km
Thorndale Public School
Elementary: Public
1.54 km
St. André Bessette Catholic Elementary School
Elementary: Catholic
1.02 km
Calderstone Middle Middle School
Elementary: Public
0.73 km
Claireville Public School
Elementary: Public
1.04 km
Walnut Grove P.S. (Elementary)
Elementary: Public
1.24 km
Holy Name of Mary Secondary School
Secondary: Catholic
5.04 km
Ascension of Our Lord Secondary School
Secondary: Catholic
5.94 km
Chinguacousy Secondary School
Secondary: Public
5.29 km
Cardinal Ambrozic Catholic Secondary School
Secondary: Catholic
1.72 km
Castlebrooke SS Secondary School
Secondary: Public
1.44 km
St Thomas Aquinas Secondary School
Secondary: Catholic
4.31 km
$X,XXX,XXX
- — bath
- — bed
- — sqft
33 Slipneedle Street North, Brampton, Ontario • L6S 6L5 • Gore Industrial North











