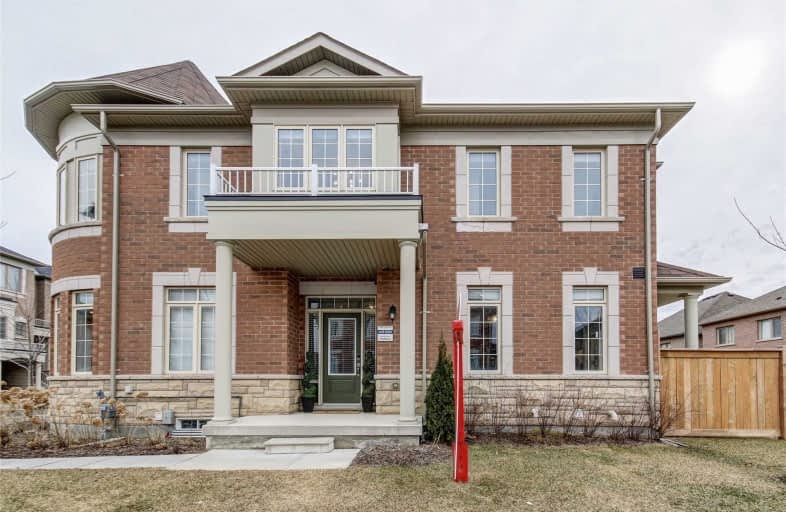
St Brigid School
Elementary: Catholic
0.83 km
St Monica Elementary School
Elementary: Catholic
1.18 km
Queen Street Public School
Elementary: Public
1.91 km
Morton Way Public School
Elementary: Public
1.40 km
Copeland Public School
Elementary: Public
0.71 km
Churchville P.S. Elementary School
Elementary: Public
0.86 km
Archbishop Romero Catholic Secondary School
Secondary: Catholic
3.65 km
École secondaire Jeunes sans frontières
Secondary: Public
3.46 km
St Augustine Secondary School
Secondary: Catholic
0.50 km
Cardinal Leger Secondary School
Secondary: Catholic
3.60 km
Brampton Centennial Secondary School
Secondary: Public
2.12 km
David Suzuki Secondary School
Secondary: Public
2.26 km
$
$799,999
- 3 bath
- 3 bed
- 1500 sqft
86 Cutters Crescent, Brampton, Ontario • L6Y 4J8 • Fletcher's West














