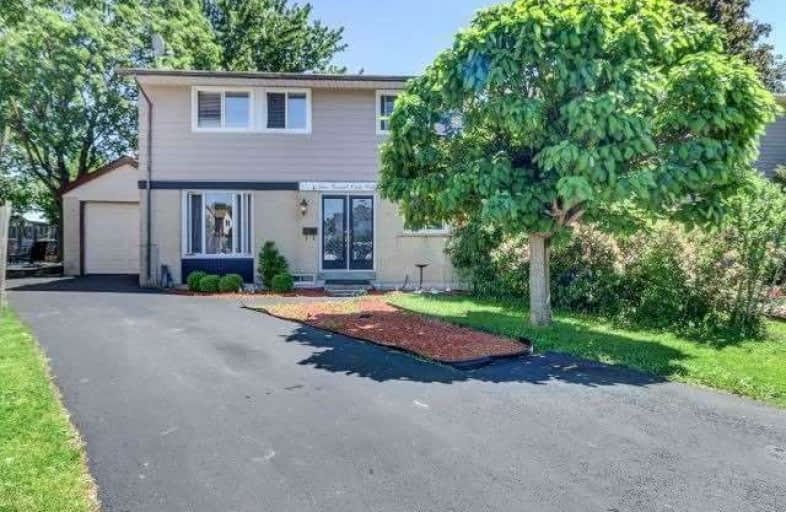
Georges Vanier Catholic School
Elementary: Catholic
0.82 km
Grenoble Public School
Elementary: Public
0.59 km
St Jean Brebeuf Separate School
Elementary: Catholic
0.56 km
Goldcrest Public School
Elementary: Public
0.45 km
Folkstone Public School
Elementary: Public
0.94 km
Greenbriar Senior Public School
Elementary: Public
0.37 km
Judith Nyman Secondary School
Secondary: Public
1.08 km
Holy Name of Mary Secondary School
Secondary: Catholic
0.09 km
Chinguacousy Secondary School
Secondary: Public
1.00 km
Bramalea Secondary School
Secondary: Public
2.11 km
North Park Secondary School
Secondary: Public
2.87 km
St Thomas Aquinas Secondary School
Secondary: Catholic
0.84 km



