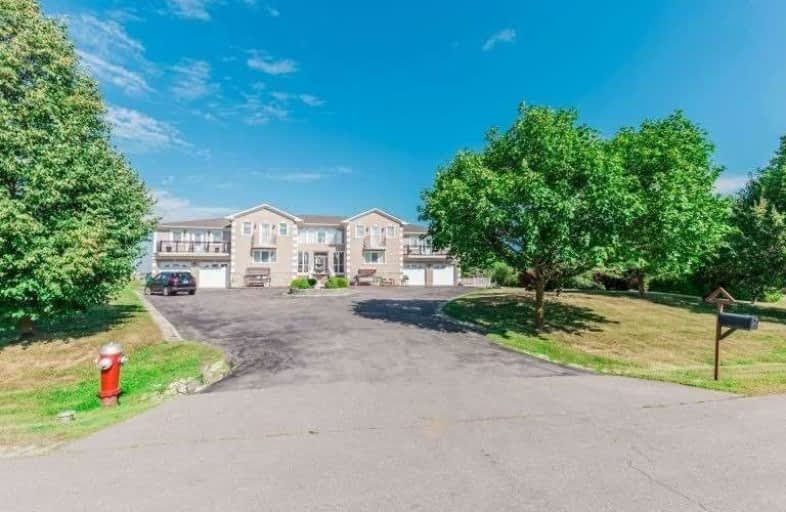
Our Lady of Lourdes Catholic Elementary School
Elementary: Catholic
0.87 km
Holy Spirit Catholic Elementary School
Elementary: Catholic
2.20 km
Shaw Public School
Elementary: Public
2.73 km
Eagle Plains Public School
Elementary: Public
2.87 km
Treeline Public School
Elementary: Public
2.58 km
Mount Royal Public School
Elementary: Public
0.94 km
Harold M. Brathwaite Secondary School
Secondary: Public
6.93 km
Sandalwood Heights Secondary School
Secondary: Public
3.80 km
Cardinal Ambrozic Catholic Secondary School
Secondary: Catholic
5.26 km
Louise Arbour Secondary School
Secondary: Public
4.73 km
St Marguerite d'Youville Secondary School
Secondary: Catholic
5.75 km
Mayfield Secondary School
Secondary: Public
4.02 km


