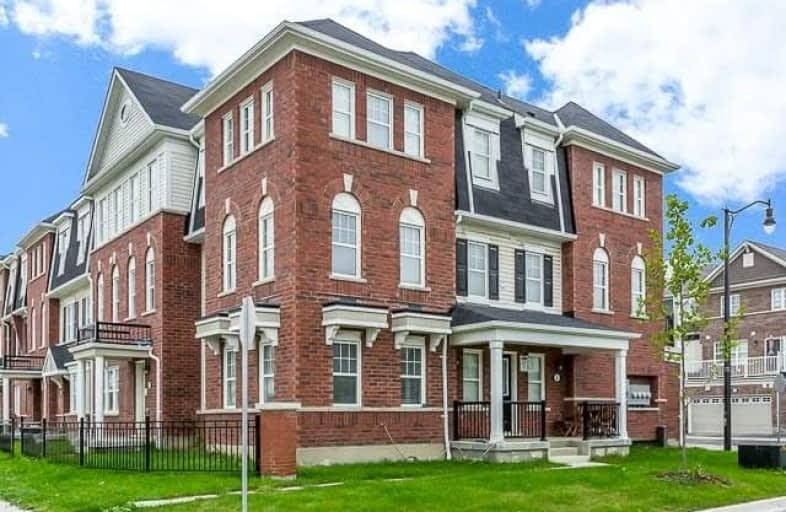
Dolson Public School
Elementary: Public
0.64 km
St. Daniel Comboni Catholic Elementary School
Elementary: Catholic
2.15 km
St. Aidan Catholic Elementary School
Elementary: Catholic
0.93 km
St. Bonaventure Catholic Elementary School
Elementary: Catholic
2.02 km
McCrimmon Middle School
Elementary: Public
1.92 km
Brisdale Public School
Elementary: Public
0.93 km
Jean Augustine Secondary School
Secondary: Public
3.97 km
Parkholme School
Secondary: Public
1.50 km
Heart Lake Secondary School
Secondary: Public
5.10 km
St. Roch Catholic Secondary School
Secondary: Catholic
4.50 km
Fletcher's Meadow Secondary School
Secondary: Public
1.70 km
St Edmund Campion Secondary School
Secondary: Catholic
1.53 km



