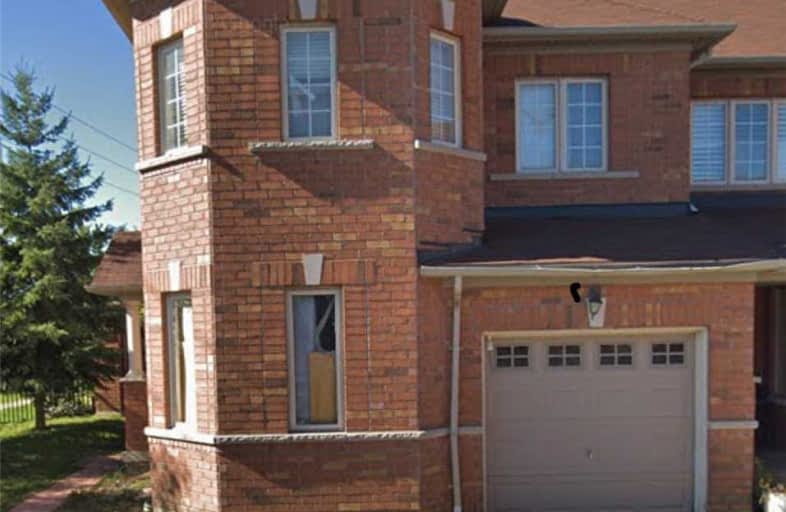
Stanley Mills Public School
Elementary: Public
0.84 km
Mountain Ash (Elementary)
Elementary: Public
0.76 km
Shaw Public School
Elementary: Public
0.93 km
Eagle Plains Public School
Elementary: Public
1.05 km
Hewson Elementary Public School
Elementary: Public
0.73 km
Sunny View Middle School
Elementary: Public
0.77 km
Chinguacousy Secondary School
Secondary: Public
3.73 km
Harold M. Brathwaite Secondary School
Secondary: Public
3.44 km
Sandalwood Heights Secondary School
Secondary: Public
0.63 km
Louise Arbour Secondary School
Secondary: Public
1.57 km
St Marguerite d'Youville Secondary School
Secondary: Catholic
2.59 km
Mayfield Secondary School
Secondary: Public
2.66 km
