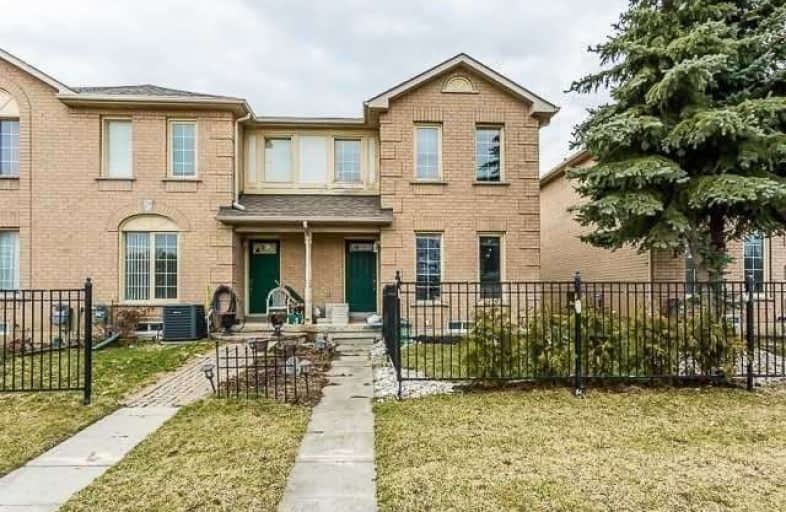Car-Dependent
- Almost all errands require a car.
19
/100
Excellent Transit
- Most errands can be accomplished by public transportation.
72
/100
Bikeable
- Some errands can be accomplished on bike.
53
/100

Sir Wilfrid Laurier Public School
Elementary: Public
1.78 km
St Kevin School
Elementary: Catholic
0.25 km
Pauline Vanier Catholic Elementary School
Elementary: Catholic
1.71 km
Fletcher's Creek Senior Public School
Elementary: Public
0.35 km
William G. Davis Senior Public School
Elementary: Public
1.12 km
Cherrytree Public School
Elementary: Public
0.84 km
Peel Alternative North
Secondary: Public
1.99 km
Peel Alternative North ISR
Secondary: Public
2.00 km
St Augustine Secondary School
Secondary: Catholic
2.93 km
Cardinal Leger Secondary School
Secondary: Catholic
3.09 km
Brampton Centennial Secondary School
Secondary: Public
1.71 km
Turner Fenton Secondary School
Secondary: Public
1.70 km
-
Gage Park
2 Wellington St W (at Wellington St. E), Brampton ON L6Y 4R2 3.45km -
Aloma Park Playground
Avondale Blvd, Brampton ON 5.89km -
Dunblaine Park
Brampton ON L6T 3H2 7.17km
-
CIBC
7940 Hurontario St (at Steeles Ave.), Brampton ON L6Y 0B8 0.59km -
TD Bank Financial Group
545 Steeles Ave W (at McLaughlin Rd), Brampton ON L6Y 4E7 1.21km -
Scotiabank
865 Britannia Rd W (Britannia and Mavis), Mississauga ON L5V 2X8 6.1km


