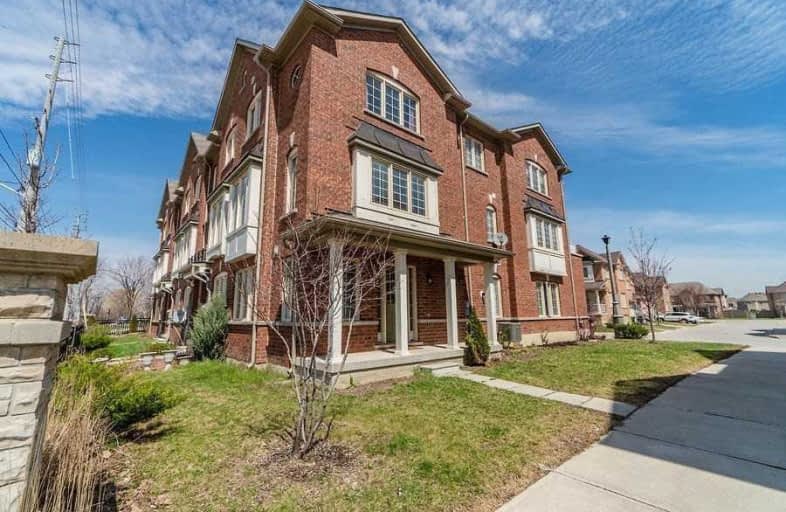
Stanley Mills Public School
Elementary: Public
0.60 km
Venerable Michael McGivney Catholic Elementary School
Elementary: Catholic
0.86 km
Hewson Elementary Public School
Elementary: Public
0.84 km
Springdale Public School
Elementary: Public
0.84 km
Lougheed Middle School
Elementary: Public
0.72 km
Sunny View Middle School
Elementary: Public
0.70 km
Chinguacousy Secondary School
Secondary: Public
3.90 km
Harold M. Brathwaite Secondary School
Secondary: Public
2.34 km
Sandalwood Heights Secondary School
Secondary: Public
1.88 km
Louise Arbour Secondary School
Secondary: Public
0.19 km
St Marguerite d'Youville Secondary School
Secondary: Catholic
1.22 km
Mayfield Secondary School
Secondary: Public
2.04 km


