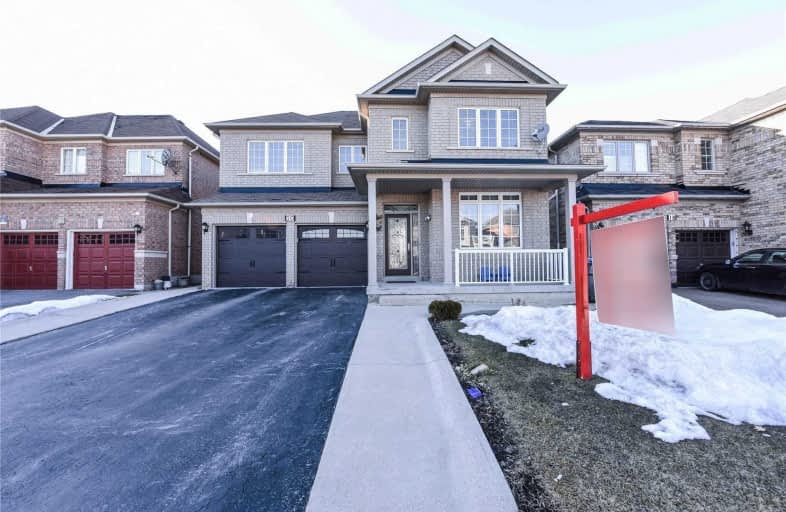
Castle Oaks P.S. Elementary School
Elementary: Public
1.41 km
Thorndale Public School
Elementary: Public
0.36 km
Castlemore Public School
Elementary: Public
1.45 km
Claireville Public School
Elementary: Public
1.25 km
Sir Isaac Brock P.S. (Elementary)
Elementary: Public
1.53 km
Beryl Ford
Elementary: Public
1.04 km
Holy Name of Mary Secondary School
Secondary: Catholic
6.38 km
Ascension of Our Lord Secondary School
Secondary: Catholic
6.73 km
Lincoln M. Alexander Secondary School
Secondary: Public
6.94 km
Cardinal Ambrozic Catholic Secondary School
Secondary: Catholic
0.97 km
Castlebrooke SS Secondary School
Secondary: Public
0.37 km
St Thomas Aquinas Secondary School
Secondary: Catholic
5.65 km





