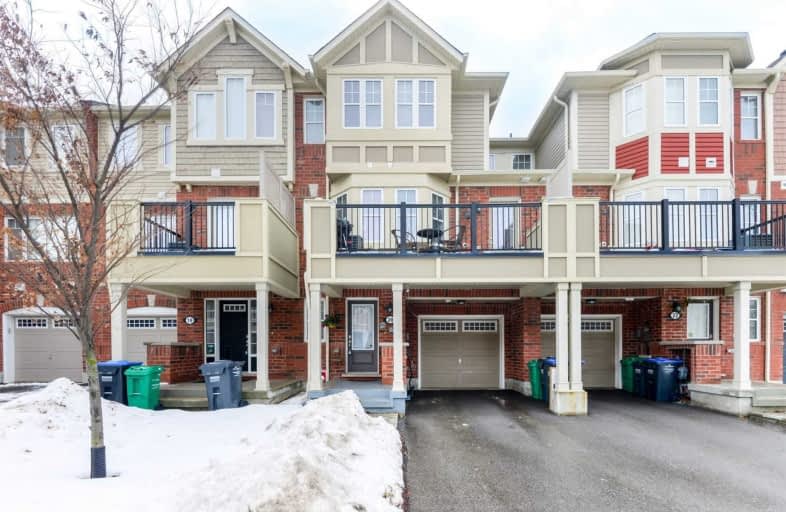
St. Daniel Comboni Catholic Elementary School
Elementary: Catholic
0.90 km
Mount Pleasant Village Public School
Elementary: Public
0.79 km
St. Bonaventure Catholic Elementary School
Elementary: Catholic
0.80 km
Aylesbury P.S. Elementary School
Elementary: Public
0.30 km
Worthington Public School
Elementary: Public
1.01 km
McCrimmon Middle School
Elementary: Public
1.19 km
Jean Augustine Secondary School
Secondary: Public
1.45 km
Parkholme School
Secondary: Public
2.27 km
St. Roch Catholic Secondary School
Secondary: Catholic
2.07 km
Fletcher's Meadow Secondary School
Secondary: Public
2.03 km
David Suzuki Secondary School
Secondary: Public
3.68 km
St Edmund Campion Secondary School
Secondary: Catholic
1.55 km



