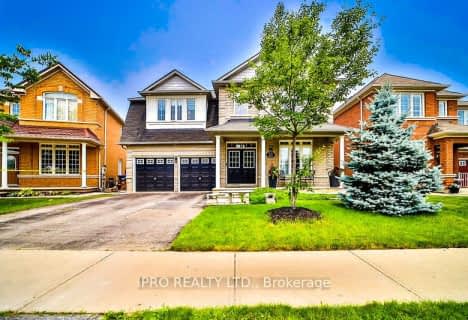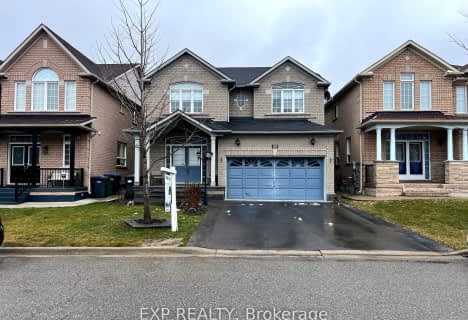
Father Clair Tipping School
Elementary: CatholicHoly Spirit Catholic Elementary School
Elementary: CatholicFather Francis McSpiritt Catholic Elementary School
Elementary: CatholicRed Willow Public School
Elementary: PublicTreeline Public School
Elementary: PublicFairlawn Elementary Public School
Elementary: PublicHoly Name of Mary Secondary School
Secondary: CatholicChinguacousy Secondary School
Secondary: PublicSandalwood Heights Secondary School
Secondary: PublicCardinal Ambrozic Catholic Secondary School
Secondary: CatholicCastlebrooke SS Secondary School
Secondary: PublicSt Thomas Aquinas Secondary School
Secondary: Catholic- 4 bath
- 5 bed
21 Castle Mountain Drive, Brampton, Ontario • L6R 2W9 • Sandringham-Wellington
- 5 bath
- 4 bed
- 3000 sqft
22 Lucky Lane, Brampton, Ontario • L6R 3M3 • Sandringham-Wellington
- 3 bath
- 4 bed
25 Dolly Varden Drive, Brampton, Ontario • L6R 3L3 • Sandringham-Wellington
- 5 bath
- 4 bed
- 2000 sqft
46 Velvet Grass Lane, Brampton, Ontario • L6R 1W1 • Sandringham-Wellington
- 4 bath
- 4 bed
- 1500 sqft
30 Mount Ranier Crescent, Brampton, Ontario • L6R 2K9 • Sandringham-Wellington
- 4 bath
- 5 bed
- 2500 sqft
30 Adirondack Crescent, Brampton, Ontario • L6R 1E5 • Sandringham-Wellington
- 5 bath
- 4 bed
10 Pennyroyal Crescent, Brampton, Ontario • L6S 6J8 • Bramalea North Industrial
- 4 bath
- 4 bed
- 2000 sqft
155 Whitwell Drive, Brampton, Ontario • L6P 1L1 • Vales of Castlemore











