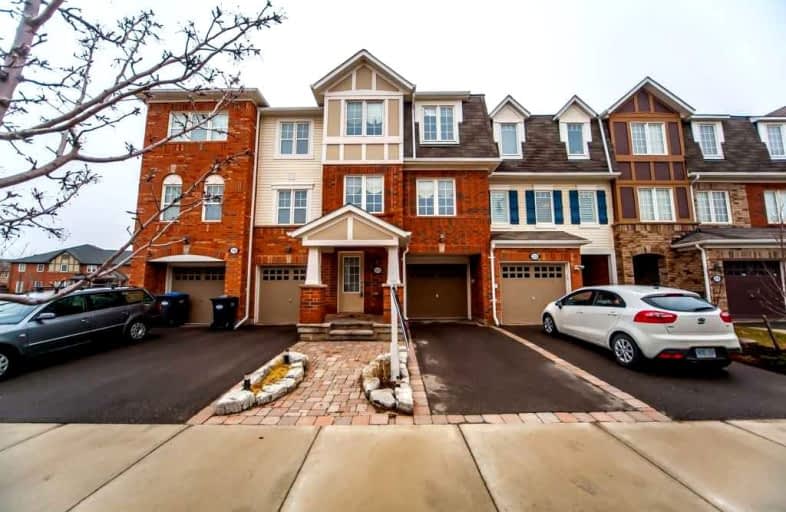
St. Daniel Comboni Catholic Elementary School
Elementary: Catholic
1.11 km
Mount Pleasant Village Public School
Elementary: Public
0.59 km
St. Bonaventure Catholic Elementary School
Elementary: Catholic
1.15 km
Guardian Angels Catholic Elementary School
Elementary: Catholic
1.28 km
Aylesbury P.S. Elementary School
Elementary: Public
0.30 km
Worthington Public School
Elementary: Public
1.11 km
Jean Augustine Secondary School
Secondary: Public
1.08 km
Parkholme School
Secondary: Public
2.61 km
St. Roch Catholic Secondary School
Secondary: Catholic
1.82 km
Fletcher's Meadow Secondary School
Secondary: Public
2.36 km
David Suzuki Secondary School
Secondary: Public
3.46 km
St Edmund Campion Secondary School
Secondary: Catholic
1.91 km
$
$3,400
- 3 bath
- 3 bed
- 1500 sqft
73 Baycliffe Crescent, Brampton, Ontario • L7A 3Z1 • Northwest Brampton














