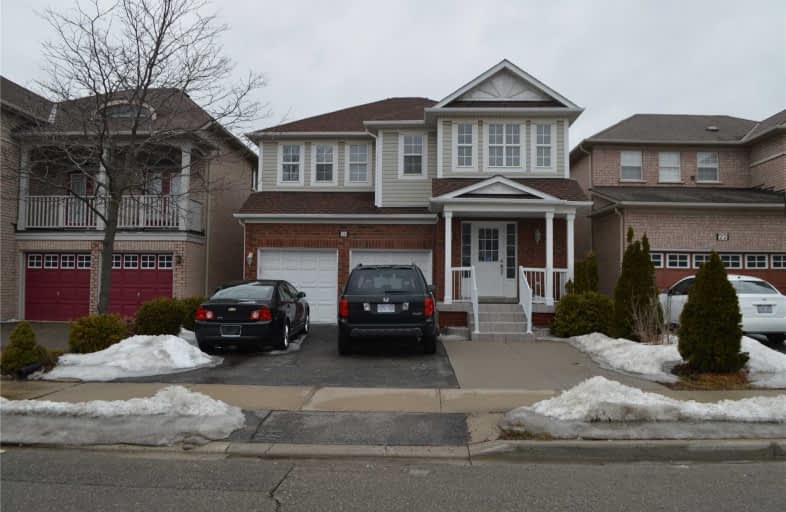
St. Lucy Catholic Elementary School
Elementary: Catholic
0.52 km
St Angela Merici Catholic Elementary School
Elementary: Catholic
1.25 km
Edenbrook Hill Public School
Elementary: Public
1.30 km
Burnt Elm Public School
Elementary: Public
1.41 km
Cheyne Middle School
Elementary: Public
0.19 km
Rowntree Public School
Elementary: Public
0.31 km
Parkholme School
Secondary: Public
1.24 km
Heart Lake Secondary School
Secondary: Public
2.46 km
St. Roch Catholic Secondary School
Secondary: Catholic
3.85 km
Notre Dame Catholic Secondary School
Secondary: Catholic
3.26 km
Fletcher's Meadow Secondary School
Secondary: Public
1.23 km
St Edmund Campion Secondary School
Secondary: Catholic
1.76 km


