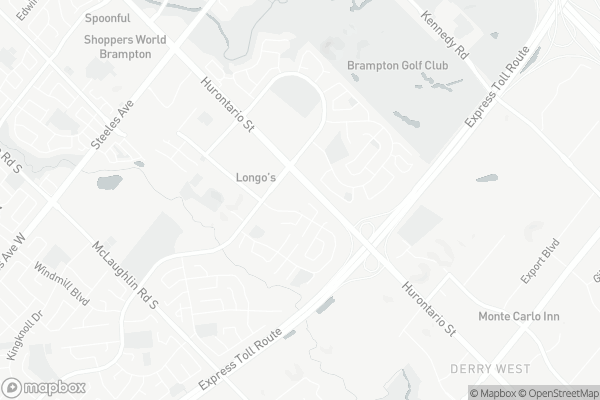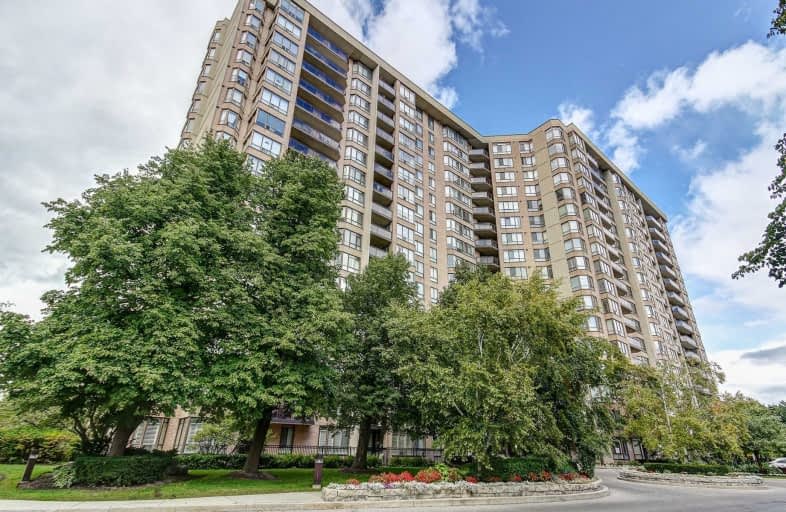Car-Dependent
- Almost all errands require a car.
Good Transit
- Some errands can be accomplished by public transportation.
Bikeable
- Some errands can be accomplished on bike.

St Kevin School
Elementary: CatholicPauline Vanier Catholic Elementary School
Elementary: CatholicFletcher's Creek Senior Public School
Elementary: PublicDerry West Village Public School
Elementary: PublicWilliam G. Davis Senior Public School
Elementary: PublicCherrytree Public School
Elementary: PublicPeel Alternative North
Secondary: PublicPeel Alternative North ISR
Secondary: PublicBrampton Centennial Secondary School
Secondary: PublicMississauga Secondary School
Secondary: PublicSt Marcellinus Secondary School
Secondary: CatholicTurner Fenton Secondary School
Secondary: Public-
Fionn MacCool's
11 Ray Lawson Blvd, Brampton, ON L6Y 5L8 0.19km -
Don Cherry's Sports Grill
500 Ray Lawson Boulevard, Brampton, ON L6Y 5B3 1.17km -
Chuck's Roadhouse Bar & Grill
1 Steeles Avenue E, Brampton, ON L6W 4J4 1.33km
-
McDonald's
7690 Hurontario Street, Brampton, ON L6Y 5B5 0.29km -
Tim Hortons
202 County Court Boulevard, Brampton, ON L6W 4K7 0.29km -
Starbucks
7700 Hurontario Street, Brampton, ON L6Y 5B5 0.49km
-
Rexall
499 Main Street S, Brampton, ON L6Y 1N7 1.52km -
Rexall
545 Steeles Avenue W, Unit A01, Brampton, ON L6Y 4E7 1.76km -
Derry Village IDA Pharmacy and Medical Centre
7070 S Barbara Boulevard, Suite 2, Mississauga, ON L5W 0E6 1.83km
-
Desi Shawarma
17 Ray Lawson Boulevard, Suite 2, Brampton, ON L6Y 5L7 0.16km -
Super Choice Pizza
17 Ray Lawson Boulevard, Unit 10, Brampton, ON L6Y 3L4 0.17km -
Fattoush Mediterranean Grill
17 Ray Lawson Boulevard, Unit 2, Brampton, ON L6Y 5L7 0.17km
-
Shoppers World Brampton
56-499 Main Street S, Brampton, ON L6Y 1N7 1.62km -
Derry Village Square
7070 St Barbara Boulevard, Mississauga, ON L5W 0E6 2.07km -
Kennedy Square Mall
50 Kennedy Rd S, Brampton, ON L6W 3E7 3.98km
-
Longo's
7700 Hurontario Street, Brampton, ON L6Y 4M3 0.34km -
Indian Punjabi Bazaar
499 Ray Lawson Blvd, Brampton, ON L6Y 0N2 1.19km -
Subzi Mandi
515 Ray Lawson Boulevard, Brampton, ON L6Y 3T5 1.36km
-
LCBO Orion Gate West
545 Steeles Ave E, Brampton, ON L6W 4S2 2.31km -
LCBO
5925 Rodeo Drive, Mississauga, ON L5R 5.54km -
Lcbo
80 Peel Centre Drive, Brampton, ON L6T 4G8 6.19km
-
Reliance Home Comfort
7700 Hurontario Street, Suite 502, Brampton, ON L6Y 4M3 0.31km -
Master Mechanic
7890 Hurontario Street, Brampton, ON L6V 3N2 0.99km -
Petro V Plus
7890 Hurontario St, Brampton, ON L6Y 0C7 0.99km
-
Cineplex Cinemas Courtney Park
110 Courtney Park Drive, Mississauga, ON L5T 2Y3 3.24km -
Garden Square
12 Main Street N, Brampton, ON L6V 1N6 4.48km -
Rose Theatre Brampton
1 Theatre Lane, Brampton, ON L6V 0A3 4.59km
-
Courtney Park Public Library
730 Courtneypark Drive W, Mississauga, ON L5W 1L9 3.75km -
Brampton Library - Four Corners Branch
65 Queen Street E, Brampton, ON L6W 3L6 4.47km -
Brampton Library
150 Central Park Dr, Brampton, ON L6T 1B4 6.81km
-
Fusion Hair Therapy
33 City Centre Drive, Suite 680, Mississauga, ON L5B 2N5 9.61km -
Apple Tree Medical Clinic
545 Steeles Avenue W, Brampton, ON L6Y 4E7 1.77km -
Prime Urgent Care Clinic
7070 Mclaughlin Road, Mississauga, ON L5W 1W7 2.24km
-
Gage Park
2 Wellington St W (at Wellington St. E), Brampton ON L6Y 4R2 4.12km -
Knightsbridge Park
Knightsbridge Rd (Central Park Dr), Bramalea ON 6.77km -
Staghorn Woods Park
855 Ceremonial Dr, Mississauga ON 7km
-
RBC Royal Bank
209 County Court Blvd (Hurontario & county court), Brampton ON L6W 4P5 0.32km -
CIBC
7940 Hurontario St (at Steeles Ave.), Brampton ON L6Y 0B8 1.19km -
TD Bank Financial Group
545 Steeles Ave W (at McLaughlin Rd), Brampton ON L6Y 4E7 1.75km
For Sale
More about this building
View 20 Cherrytree Drive, Brampton- 2 bath
- 2 bed
- 1200 sqft
807-310 Mill Street South, Brampton, Ontario • L6Y 3B1 • Brampton South



