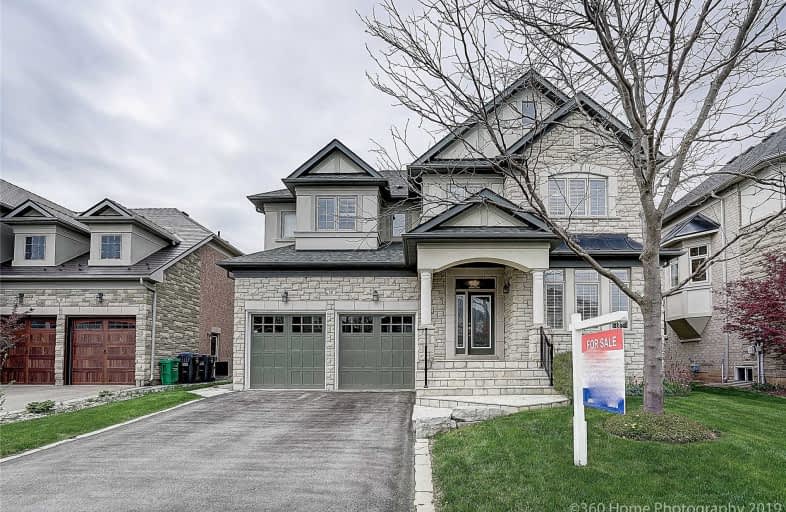
St. Alphonsa Catholic Elementary School
Elementary: Catholic
1.26 km
École élémentaire Jeunes sans frontières
Elementary: Public
0.46 km
ÉÉC Ange-Gabriel
Elementary: Catholic
1.19 km
St. Barbara Elementary School
Elementary: Catholic
1.17 km
Levi Creek Public School
Elementary: Public
1.14 km
Roberta Bondar Public School
Elementary: Public
1.39 km
Peel Alternative West
Secondary: Public
4.79 km
Peel Alternative West ISR
Secondary: Public
4.80 km
École secondaire Jeunes sans frontières
Secondary: Public
0.48 km
ÉSC Sainte-Famille
Secondary: Catholic
1.77 km
St Augustine Secondary School
Secondary: Catholic
3.35 km
Brampton Centennial Secondary School
Secondary: Public
4.39 km
$
$1,499,999
- 5 bath
- 5 bed
- 3000 sqft
129 Leadership Drive, Brampton, Ontario • L6Y 5T2 • Credit Valley



