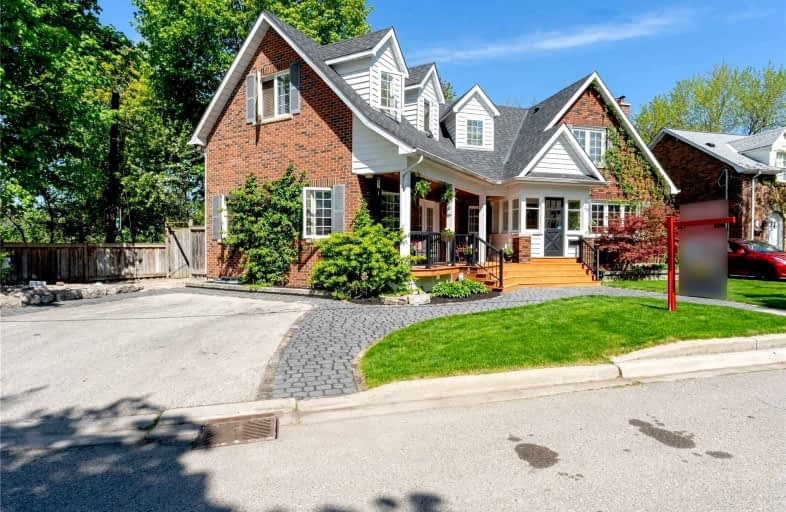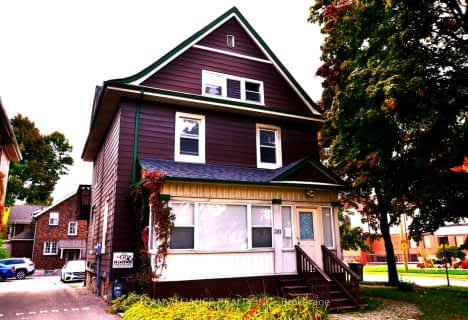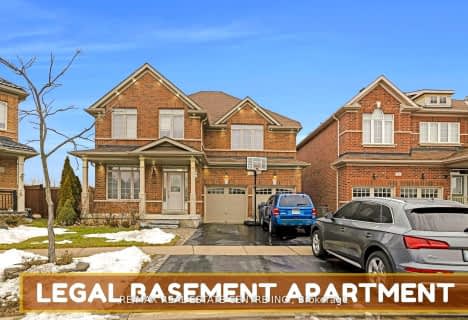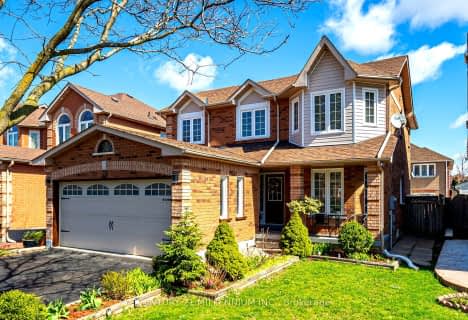
St Mary Elementary School
Elementary: Catholic
0.80 km
McHugh Public School
Elementary: Public
0.32 km
Glendale Public School
Elementary: Public
1.33 km
Northwood Public School
Elementary: Public
1.20 km
Ridgeview Public School
Elementary: Public
1.04 km
Sir William Gage Middle School
Elementary: Public
1.31 km
Archbishop Romero Catholic Secondary School
Secondary: Catholic
0.73 km
St Augustine Secondary School
Secondary: Catholic
2.48 km
Central Peel Secondary School
Secondary: Public
2.23 km
Cardinal Leger Secondary School
Secondary: Catholic
1.08 km
Brampton Centennial Secondary School
Secondary: Public
1.91 km
David Suzuki Secondary School
Secondary: Public
2.26 km
$
$1,569,000
- 5 bath
- 4 bed
- 2500 sqft
61 Heatherglen Drive, Brampton, Ontario • L6Y 0B7 • Credit Valley
$
$1,199,000
- 4 bath
- 4 bed
- 2000 sqft
83 Kimborough Hollow, Brampton, Ontario • L6Y 0Z1 • Credit Valley














