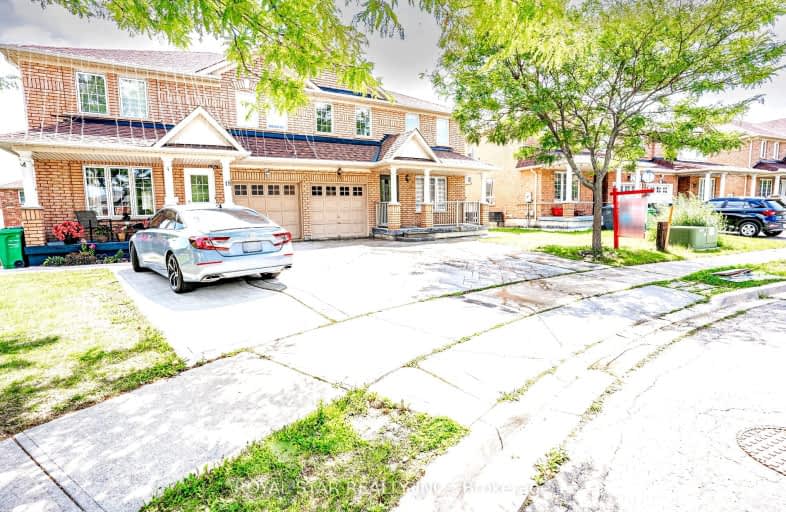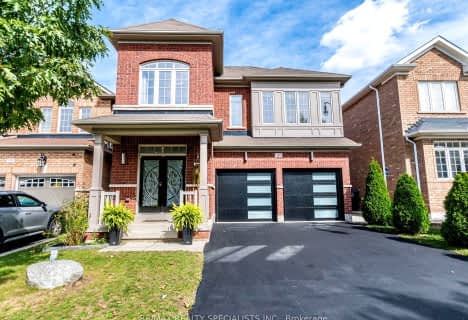Somewhat Walkable
- Most errands can be accomplished on foot.
Good Transit
- Some errands can be accomplished by public transportation.
Very Bikeable
- Most errands can be accomplished on bike.

St Angela Merici Catholic Elementary School
Elementary: CatholicGuardian Angels Catholic Elementary School
Elementary: CatholicEdenbrook Hill Public School
Elementary: PublicNelson Mandela P.S. (Elementary)
Elementary: PublicWorthington Public School
Elementary: PublicMcCrimmon Middle School
Elementary: PublicJean Augustine Secondary School
Secondary: PublicParkholme School
Secondary: PublicSt. Roch Catholic Secondary School
Secondary: CatholicFletcher's Meadow Secondary School
Secondary: PublicDavid Suzuki Secondary School
Secondary: PublicSt Edmund Campion Secondary School
Secondary: Catholic-
Gage Park
2 Wellington St W (at Wellington St. E), Brampton ON L6Y 4R2 4.65km -
Centennial Park
Brampton ON 4.99km -
Chinguacousy Park
Central Park Dr (at Queen St. E), Brampton ON L6S 6G7 8.34km
-
Scotiabank
66 Quarry Edge Dr (at Bovaird Dr.), Brampton ON L6V 4K2 3.23km -
Scotiabank
8974 Chinguacousy Rd, Brampton ON L6Y 5X6 3.78km -
CIBC
380 Bovaird Dr E, Brampton ON L6Z 2S6 4km
- 4 bath
- 4 bed
- 2500 sqft
47 Sandway Drive, Brampton, Ontario • L7A 2T8 • Fletcher's Meadow
- 4 bath
- 4 bed
- 2500 sqft
41 Earl Grey Crescent, Brampton, Ontario • L7A 2L2 • Fletcher's Meadow
- 4 bath
- 4 bed
- 2000 sqft
56 Fallstar Crescent West, Brampton, Ontario • L7A 2J7 • Fletcher's Meadow
- 3 bath
- 4 bed
107 Aylesbury Drive East, Brampton, Ontario • L7A 0W6 • Northwest Brampton
- 3 bath
- 4 bed
- 2000 sqft
84 Robert Parkinson Drive, Brampton, Ontario • L7A 0Z1 • Northwest Brampton














