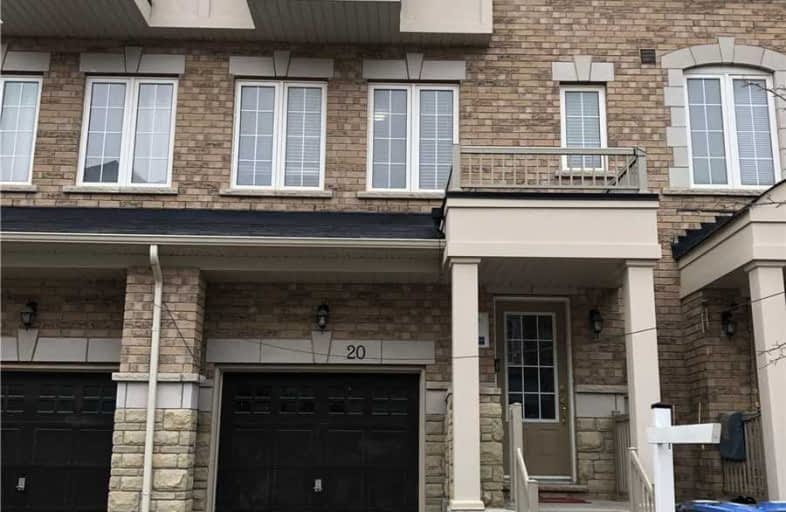
St Agnes Separate School
Elementary: Catholic
0.71 km
Esker Lake Public School
Elementary: Public
0.47 km
St Isaac Jogues Elementary School
Elementary: Catholic
0.86 km
St Leonard School
Elementary: Catholic
1.47 km
Arnott Charlton Public School
Elementary: Public
1.67 km
Great Lakes Public School
Elementary: Public
0.98 km
Harold M. Brathwaite Secondary School
Secondary: Public
1.21 km
Heart Lake Secondary School
Secondary: Public
1.80 km
North Park Secondary School
Secondary: Public
2.29 km
Notre Dame Catholic Secondary School
Secondary: Catholic
1.16 km
Louise Arbour Secondary School
Secondary: Public
3.45 km
St Marguerite d'Youville Secondary School
Secondary: Catholic
2.57 km



