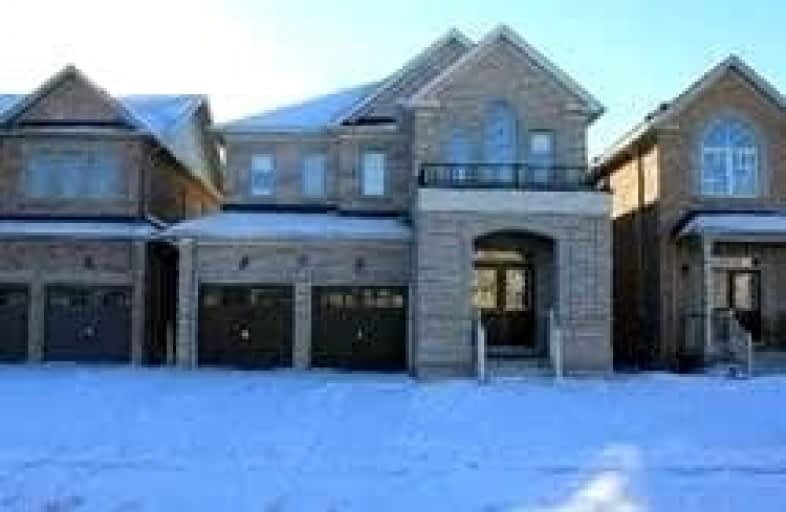
Castle Oaks P.S. Elementary School
Elementary: Public
0.44 km
Thorndale Public School
Elementary: Public
1.57 km
Castlemore Public School
Elementary: Public
1.06 km
Sir Isaac Brock P.S. (Elementary)
Elementary: Public
0.15 km
Beryl Ford
Elementary: Public
0.68 km
Walnut Grove P.S. (Elementary)
Elementary: Public
2.25 km
Holy Name of Mary Secondary School
Secondary: Catholic
7.49 km
Holy Cross Catholic Academy High School
Secondary: Catholic
6.22 km
Sandalwood Heights Secondary School
Secondary: Public
6.22 km
Cardinal Ambrozic Catholic Secondary School
Secondary: Catholic
0.93 km
Castlebrooke SS Secondary School
Secondary: Public
1.15 km
St Thomas Aquinas Secondary School
Secondary: Catholic
6.79 km
