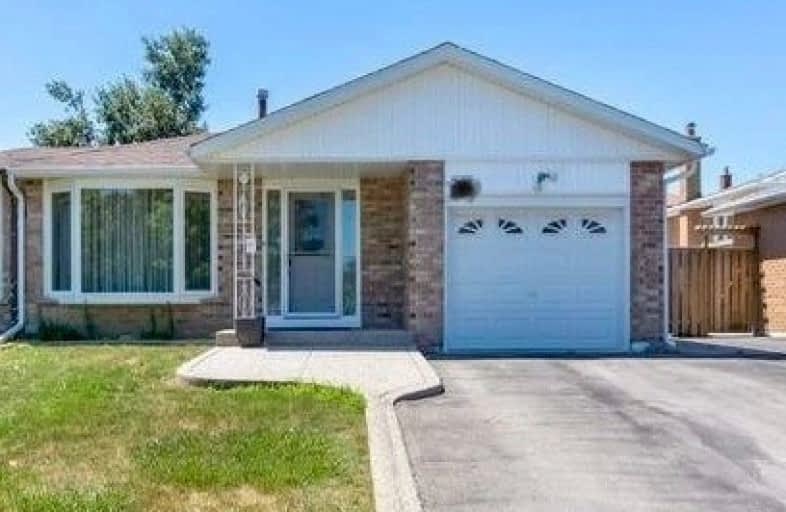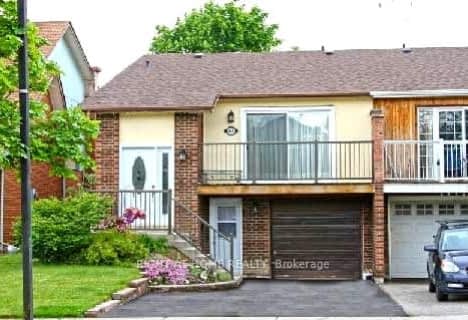
Hilldale Public School
Elementary: Public
0.97 km
Massey Street Public School
Elementary: Public
1.19 km
St Anthony School
Elementary: Catholic
0.86 km
Lester B Pearson Catholic School
Elementary: Catholic
1.05 km
Russell D Barber Public School
Elementary: Public
1.03 km
Williams Parkway Senior Public School
Elementary: Public
0.63 km
Judith Nyman Secondary School
Secondary: Public
0.89 km
Holy Name of Mary Secondary School
Secondary: Catholic
1.98 km
Chinguacousy Secondary School
Secondary: Public
1.39 km
Central Peel Secondary School
Secondary: Public
3.42 km
North Park Secondary School
Secondary: Public
1.11 km
St Thomas Aquinas Secondary School
Secondary: Catholic
2.66 km






