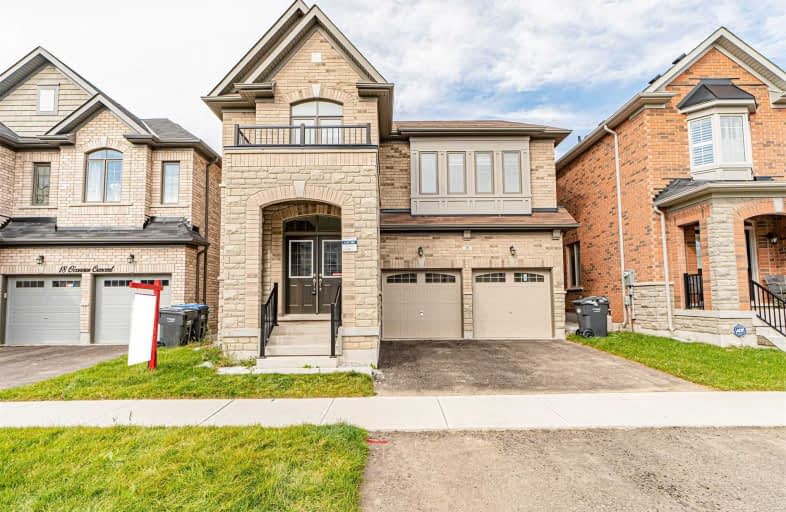
Dolson Public School
Elementary: Public
0.65 km
St. Daniel Comboni Catholic Elementary School
Elementary: Catholic
2.09 km
Alloa Public School
Elementary: Public
1.39 km
St. Aidan Catholic Elementary School
Elementary: Catholic
1.81 km
St. Bonaventure Catholic Elementary School
Elementary: Catholic
2.56 km
Brisdale Public School
Elementary: Public
1.89 km
Jean Augustine Secondary School
Secondary: Public
4.00 km
Parkholme School
Secondary: Public
2.54 km
St. Roch Catholic Secondary School
Secondary: Catholic
4.90 km
Christ the King Catholic Secondary School
Secondary: Catholic
6.27 km
Fletcher's Meadow Secondary School
Secondary: Public
2.68 km
St Edmund Campion Secondary School
Secondary: Catholic
2.36 km


