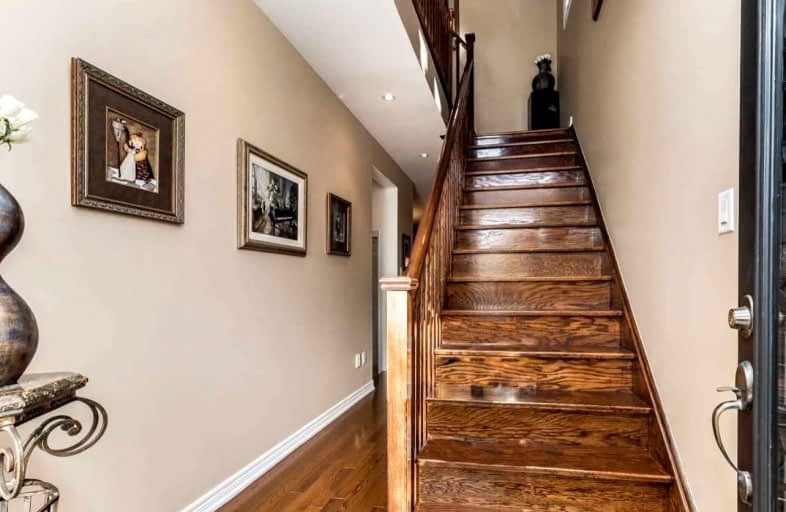
St Marguerite Bourgeoys Separate School
Elementary: Catholic
1.03 km
École élémentaire Carrefour des Jeunes
Elementary: Public
1.69 km
Gordon Graydon Senior Public School
Elementary: Public
1.57 km
Arnott Charlton Public School
Elementary: Public
0.78 km
St Joachim Separate School
Elementary: Catholic
0.92 km
Russell D Barber Public School
Elementary: Public
0.96 km
Judith Nyman Secondary School
Secondary: Public
2.86 km
Central Peel Secondary School
Secondary: Public
2.61 km
Harold M. Brathwaite Secondary School
Secondary: Public
2.22 km
Heart Lake Secondary School
Secondary: Public
2.16 km
North Park Secondary School
Secondary: Public
1.13 km
Notre Dame Catholic Secondary School
Secondary: Catholic
1.37 km



