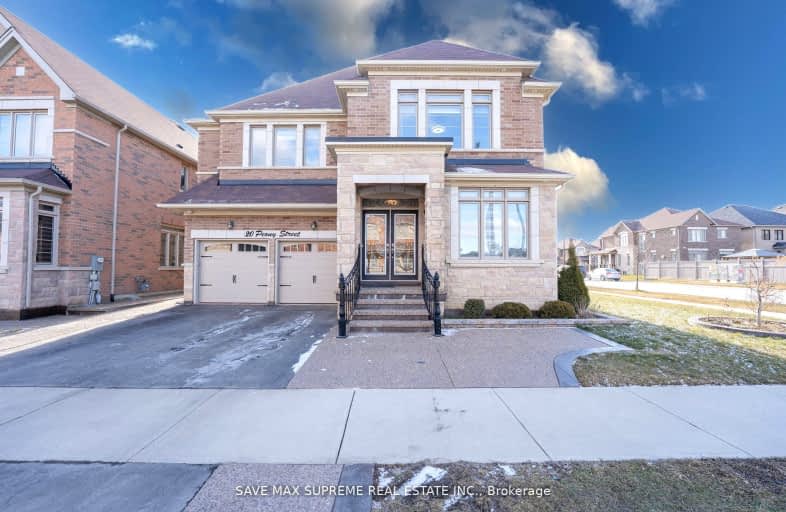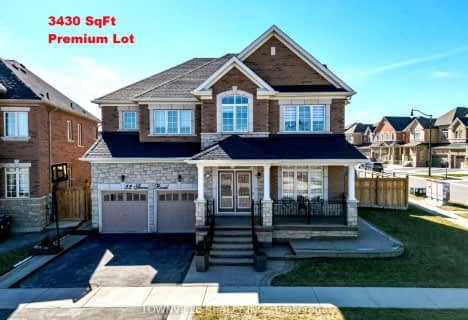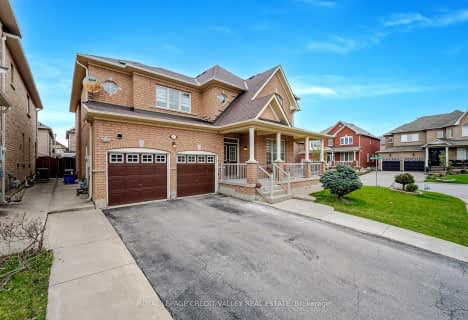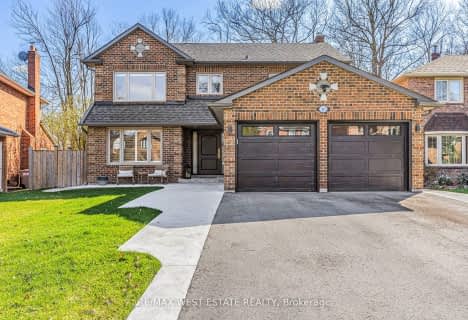Car-Dependent
- Almost all errands require a car.
Some Transit
- Most errands require a car.
Somewhat Bikeable
- Most errands require a car.

Countryside Village PS (Elementary)
Elementary: PublicJames Grieve Public School
Elementary: PublicVenerable Michael McGivney Catholic Elementary School
Elementary: CatholicCarberry Public School
Elementary: PublicRoss Drive P.S. (Elementary)
Elementary: PublicLougheed Middle School
Elementary: PublicHarold M. Brathwaite Secondary School
Secondary: PublicSandalwood Heights Secondary School
Secondary: PublicNotre Dame Catholic Secondary School
Secondary: CatholicLouise Arbour Secondary School
Secondary: PublicSt Marguerite d'Youville Secondary School
Secondary: CatholicMayfield Secondary School
Secondary: Public-
Chinguacousy Park
Central Park Dr (at Queen St. E), Brampton ON L6S 6G7 6.38km -
Knightsbridge Park
Knightsbridge Rd (Central Park Dr), Bramalea ON 7.35km -
Dunblaine Park
Brampton ON L6T 3H2 8.22km
-
Scotiabank
160 Yellow Avens Blvd (at Airport Rd.), Brampton ON L6R 0M5 3.69km -
TD Bank Financial Group
90 Great Lakes Dr (at Bovaird Dr. E.), Brampton ON L6R 2K7 4.17km -
TD Bank Financial Group
10908 Hurontario St, Brampton ON L7A 3R9 4.83km
- 4 bath
- 5 bed
- 3000 sqft
32 Sarno Road, Brampton, Ontario • L6R 4A3 • Sandringham-Wellington North
- 5 bath
- 4 bed
- 2000 sqft
46 Velvet Grass Lane, Brampton, Ontario • L6R 1W1 • Sandringham-Wellington
- 6 bath
- 4 bed
- 3000 sqft
18 Bobcat Street, Brampton, Ontario • L6R 1C9 • Sandringham-Wellington
- 6 bath
- 4 bed
- 2500 sqft
85 Cookview Drive, Brampton, Ontario • L6R 3V1 • Sandringham-Wellington
- 5 bath
- 4 bed
- 3000 sqft
14 Lillian Crescent, Brampton, Ontario • L6R 3P9 • Sandringham-Wellington
- 6 bath
- 4 bed
- 3500 sqft
62 Mount Royal Circle, Brampton, Ontario • L6P 2K4 • Vales of Castlemore
- 5 bath
- 5 bed
- 2500 sqft
35 Red Cedar Crescent, Brampton, Ontario • L6R 1A7 • Sandringham-Wellington
- 6 bath
- 4 bed
- 2500 sqft
4 Hot Spring Road, Brampton, Ontario • L6R 3J1 • Sandringham-Wellington
- 5 bath
- 5 bed
- 2500 sqft
1 White Elm Way, Brampton, Ontario • L6R 0M6 • Sandringham-Wellington














