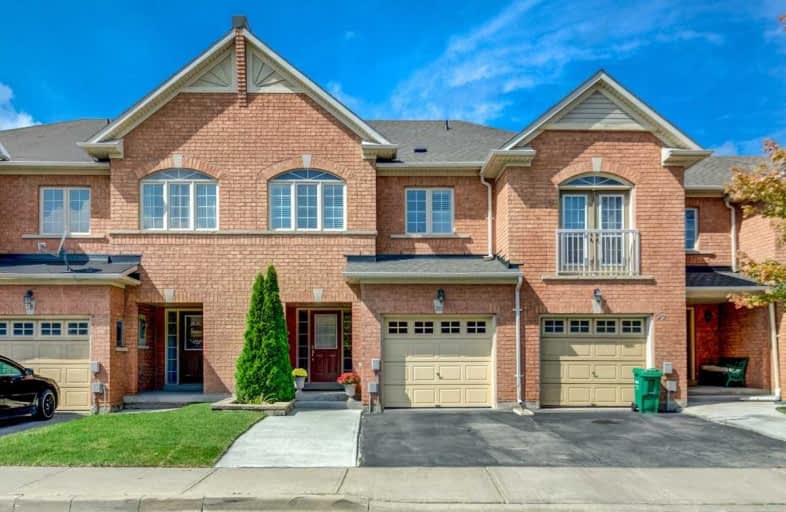
Stanley Mills Public School
Elementary: Public
0.90 km
Mountain Ash (Elementary)
Elementary: Public
0.70 km
Shaw Public School
Elementary: Public
0.90 km
Eagle Plains Public School
Elementary: Public
0.99 km
Hewson Elementary Public School
Elementary: Public
0.77 km
Sunny View Middle School
Elementary: Public
0.83 km
Chinguacousy Secondary School
Secondary: Public
3.75 km
Harold M. Brathwaite Secondary School
Secondary: Public
3.50 km
Sandalwood Heights Secondary School
Secondary: Public
0.61 km
Louise Arbour Secondary School
Secondary: Public
1.63 km
St Marguerite d'Youville Secondary School
Secondary: Catholic
2.65 km
Mayfield Secondary School
Secondary: Public
2.69 km
$
$779,900
- 3 bath
- 3 bed
- 1200 sqft
213-250 Sunny Meadow Boulevard, Brampton, Ontario • L7A 0A1 • Sandringham-Wellington



