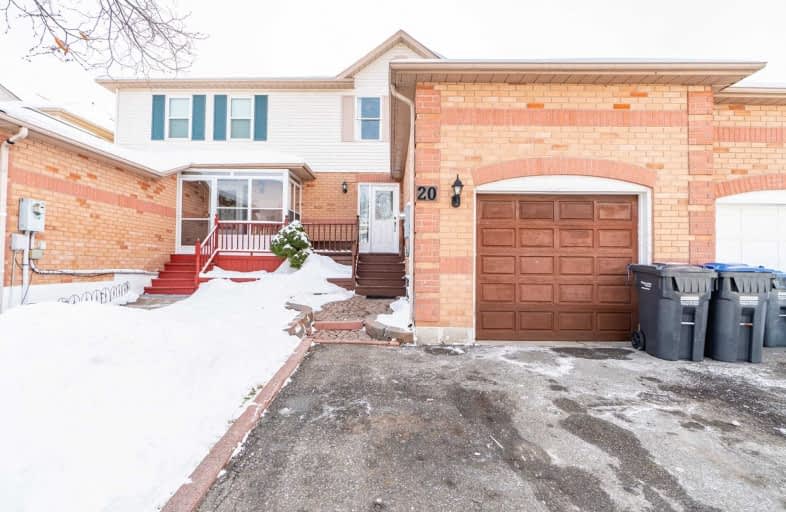
St Kevin School
Elementary: Catholic
1.36 km
Pauline Vanier Catholic Elementary School
Elementary: Catholic
0.51 km
Fletcher's Creek Senior Public School
Elementary: Public
1.12 km
Derry West Village Public School
Elementary: Public
1.00 km
Hickory Wood Public School
Elementary: Public
1.17 km
Cherrytree Public School
Elementary: Public
0.69 km
Peel Alternative North
Secondary: Public
3.40 km
Peel Alternative North ISR
Secondary: Public
3.42 km
Brampton Centennial Secondary School
Secondary: Public
2.59 km
Mississauga Secondary School
Secondary: Public
3.32 km
St Marcellinus Secondary School
Secondary: Catholic
3.09 km
Turner Fenton Secondary School
Secondary: Public
3.04 km


