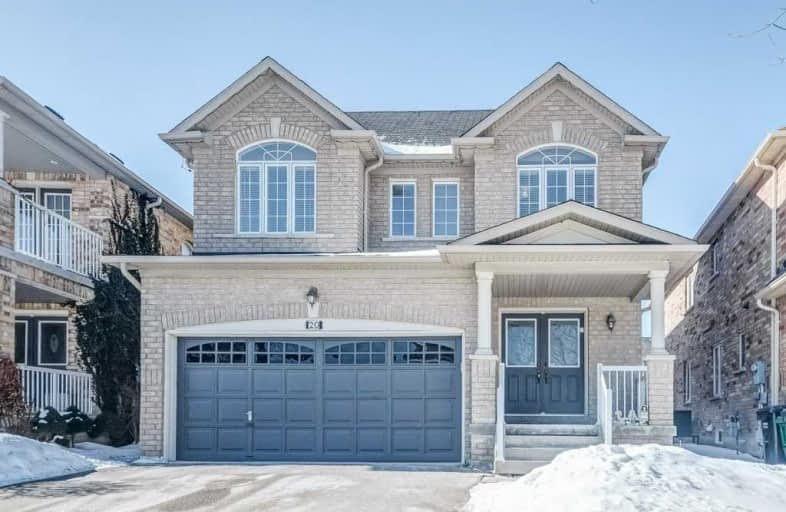
Thorndale Public School
Elementary: Public
0.88 km
St. André Bessette Catholic Elementary School
Elementary: Catholic
1.35 km
Castlemore Public School
Elementary: Public
1.58 km
Calderstone Middle Middle School
Elementary: Public
1.26 km
Claireville Public School
Elementary: Public
0.97 km
Beryl Ford
Elementary: Public
1.67 km
Holy Name of Mary Secondary School
Secondary: Catholic
5.73 km
Ascension of Our Lord Secondary School
Secondary: Catholic
6.35 km
Chinguacousy Secondary School
Secondary: Public
5.97 km
Cardinal Ambrozic Catholic Secondary School
Secondary: Catholic
1.19 km
Castlebrooke SS Secondary School
Secondary: Public
0.77 km
St Thomas Aquinas Secondary School
Secondary: Catholic
5.00 km



