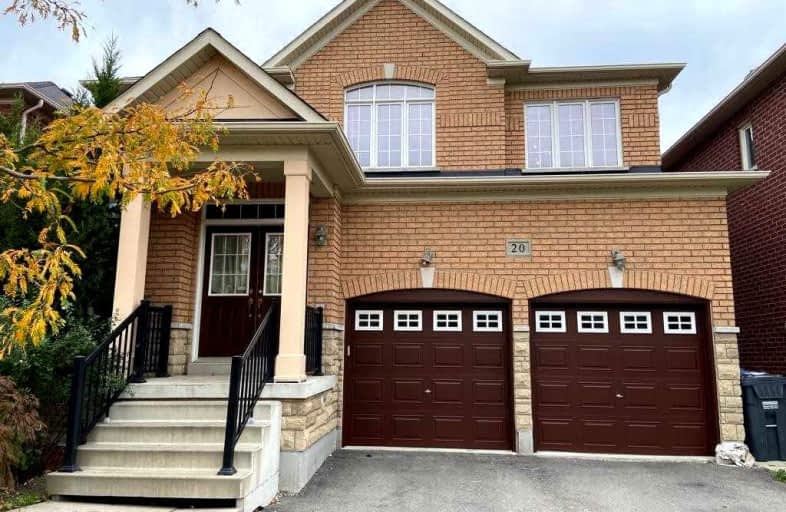
Our Lady of Lourdes Catholic Elementary School
Elementary: Catholic
0.18 km
Holy Spirit Catholic Elementary School
Elementary: Catholic
1.78 km
Shaw Public School
Elementary: Public
2.03 km
Eagle Plains Public School
Elementary: Public
2.20 km
Treeline Public School
Elementary: Public
2.01 km
Mount Royal Public School
Elementary: Public
0.27 km
Chinguacousy Secondary School
Secondary: Public
6.41 km
Harold M. Brathwaite Secondary School
Secondary: Public
6.26 km
Sandalwood Heights Secondary School
Secondary: Public
3.12 km
Louise Arbour Secondary School
Secondary: Public
4.07 km
St Marguerite d'Youville Secondary School
Secondary: Catholic
5.10 km
Mayfield Secondary School
Secondary: Public
3.52 km



