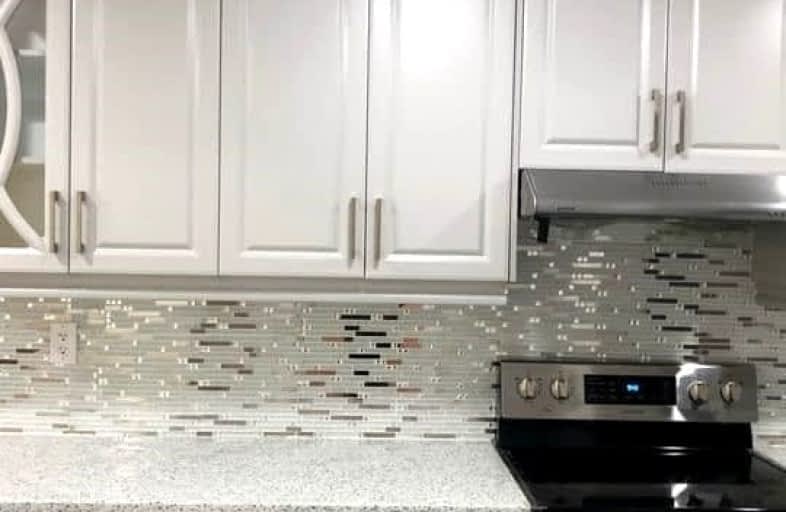
St Patrick School
Elementary: Catholic
0.40 km
Our Lady of Lourdes Catholic Elementary School
Elementary: Catholic
3.24 km
Holy Spirit Catholic Elementary School
Elementary: Catholic
3.45 km
Castlemore Public School
Elementary: Public
3.93 km
Treeline Public School
Elementary: Public
4.14 km
Mount Royal Public School
Elementary: Public
3.26 km
Humberview Secondary School
Secondary: Public
8.24 km
Sandalwood Heights Secondary School
Secondary: Public
5.73 km
Cardinal Ambrozic Catholic Secondary School
Secondary: Catholic
4.40 km
Louise Arbour Secondary School
Secondary: Public
7.11 km
Mayfield Secondary School
Secondary: Public
6.59 km
Castlebrooke SS Secondary School
Secondary: Public
5.00 km
$
$2,100
- 1 bath
- 2 bed
Unit -37 Royal Links Circle, Brampton, Ontario • L6P 2Z9 • Vales of Castlemore North
$
$2,500
- 1 bath
- 2 bed
Unit -52 Billancourt Crescent, Brampton, Ontario • L6P 1V5 • Vales of Castlemore North
$
$2,500
- 2 bath
- 2 bed
- 1100 sqft
Bsmnt-10379 McVean Drive, Brampton, Ontario • L6P 0K3 • Toronto Gore Rural Estate





