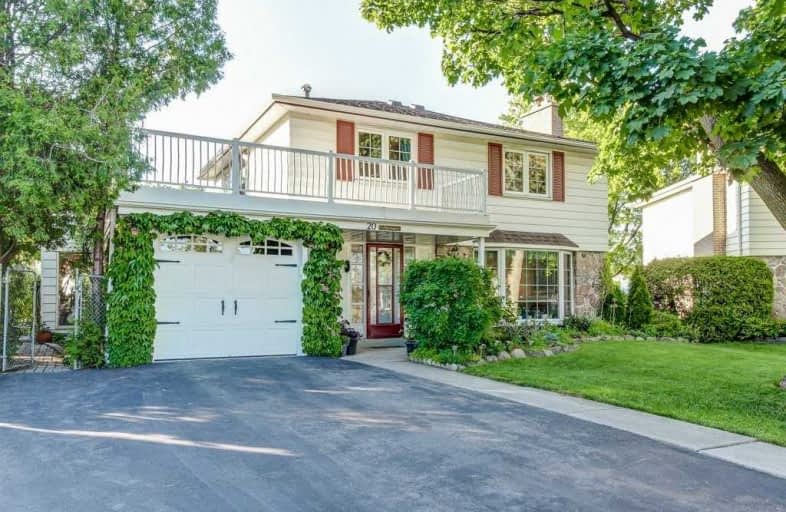
Peel Alternative - North Elementary
Elementary: Public
0.76 km
Helen Wilson Public School
Elementary: Public
0.25 km
Parkway Public School
Elementary: Public
0.40 km
Sir Winston Churchill Public School
Elementary: Public
1.20 km
St Francis Xavier Elementary School
Elementary: Catholic
0.64 km
Centennial Senior Public School
Elementary: Public
1.00 km
Peel Alternative North
Secondary: Public
0.76 km
Archbishop Romero Catholic Secondary School
Secondary: Catholic
1.73 km
Peel Alternative North ISR
Secondary: Public
0.80 km
Central Peel Secondary School
Secondary: Public
2.26 km
Cardinal Leger Secondary School
Secondary: Catholic
0.89 km
Brampton Centennial Secondary School
Secondary: Public
1.52 km





