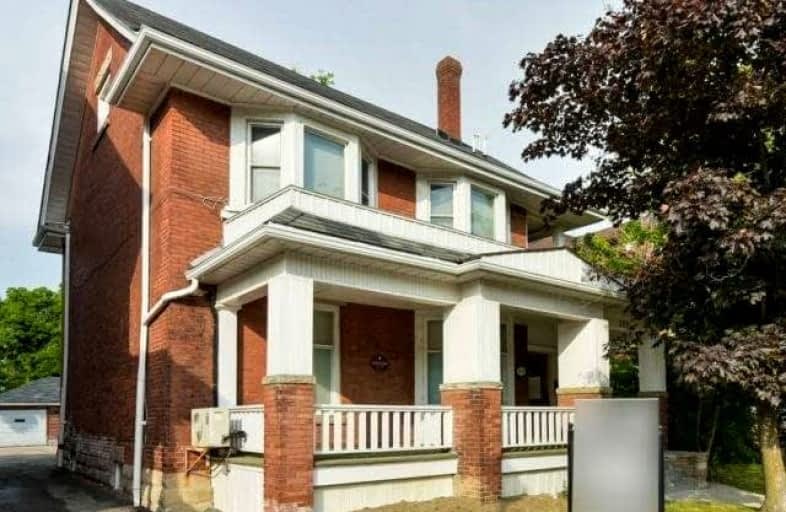
St Mary Elementary School
Elementary: Catholic
1.06 km
McHugh Public School
Elementary: Public
1.18 km
Glendale Public School
Elementary: Public
0.99 km
St Anne Separate School
Elementary: Catholic
1.09 km
Sir John A. Macdonald Senior Public School
Elementary: Public
1.11 km
Agnes Taylor Public School
Elementary: Public
1.08 km
Archbishop Romero Catholic Secondary School
Secondary: Catholic
0.45 km
St Augustine Secondary School
Secondary: Catholic
3.50 km
Central Peel Secondary School
Secondary: Public
1.45 km
Cardinal Leger Secondary School
Secondary: Catholic
1.28 km
Brampton Centennial Secondary School
Secondary: Public
2.84 km
David Suzuki Secondary School
Secondary: Public
2.85 km



