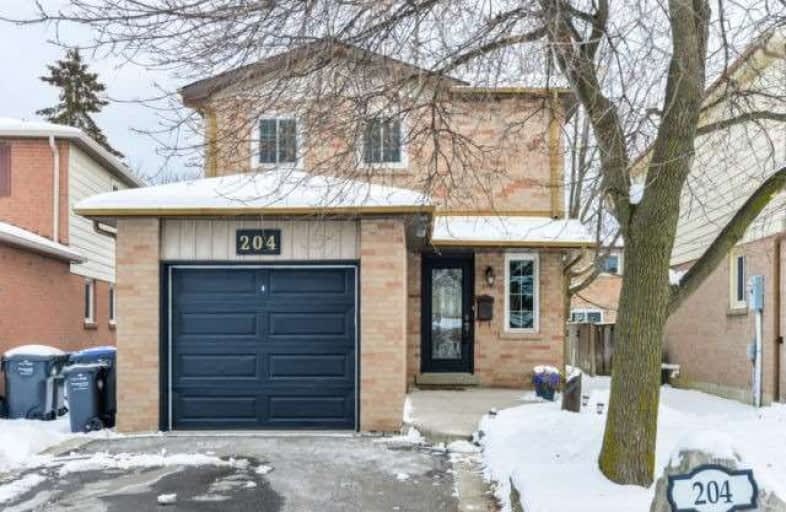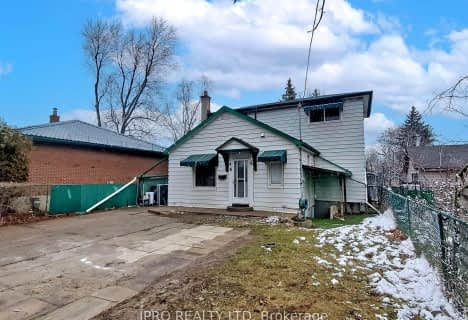
Our Lady of Fatima School
Elementary: Catholic
0.37 km
St Maria Goretti Elementary School
Elementary: Catholic
0.96 km
Glendale Public School
Elementary: Public
0.49 km
Westervelts Corners Public School
Elementary: Public
1.44 km
Beatty-Fleming Sr Public School
Elementary: Public
1.37 km
Royal Orchard Middle School
Elementary: Public
0.75 km
Archbishop Romero Catholic Secondary School
Secondary: Catholic
1.56 km
Central Peel Secondary School
Secondary: Public
2.35 km
Cardinal Leger Secondary School
Secondary: Catholic
2.41 km
Heart Lake Secondary School
Secondary: Public
2.94 km
Notre Dame Catholic Secondary School
Secondary: Catholic
3.12 km
David Suzuki Secondary School
Secondary: Public
2.50 km
$
$799,000
- 2 bath
- 3 bed
- 1500 sqft
14 Nancy McCredie Drive, Brampton, Ontario • L6X 2N5 • Brampton West














