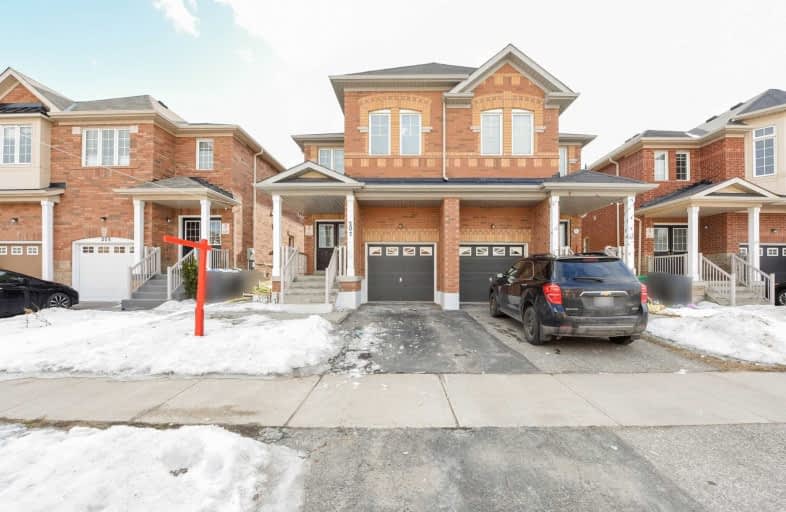
St Agnes Separate School
Elementary: CatholicEsker Lake Public School
Elementary: PublicSt Isaac Jogues Elementary School
Elementary: CatholicVenerable Michael McGivney Catholic Elementary School
Elementary: CatholicOur Lady of Providence Elementary School
Elementary: CatholicGreat Lakes Public School
Elementary: PublicHarold M. Brathwaite Secondary School
Secondary: PublicHeart Lake Secondary School
Secondary: PublicNorth Park Secondary School
Secondary: PublicNotre Dame Catholic Secondary School
Secondary: CatholicLouise Arbour Secondary School
Secondary: PublicSt Marguerite d'Youville Secondary School
Secondary: Catholic- 4 bath
- 4 bed
- 1500 sqft
52 Softneedle Avenue, Brampton, Ontario • L6R 1K7 • Sandringham-Wellington
- 4 bath
- 4 bed
197 Checkerberry Crescent, Brampton, Ontario • L6R 2S6 • Sandringham-Wellington
- 4 bath
- 4 bed
- 1500 sqft
161 Heartview Road, Brampton, Ontario • L6Z 0G2 • Sandringham-Wellington














