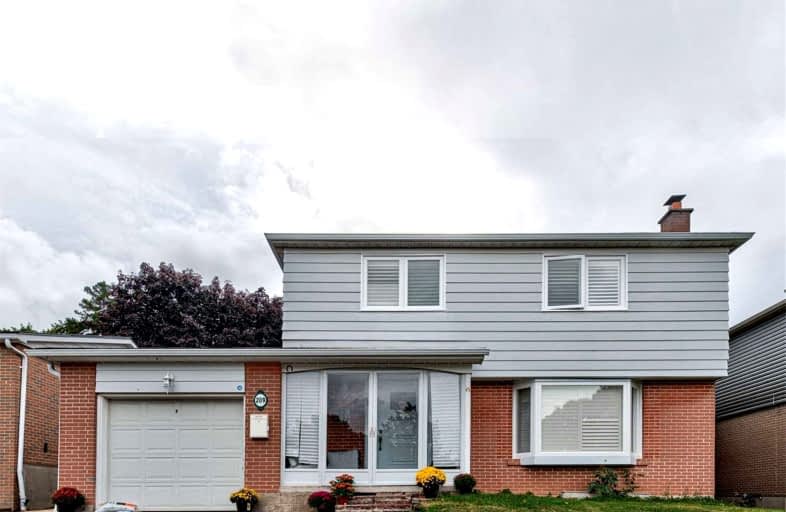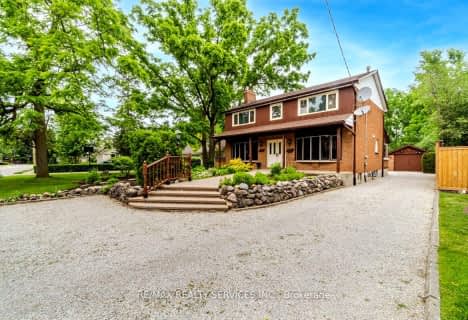
McHugh Public School
Elementary: PublicBishop Francis Allen Catholic School
Elementary: CatholicSt Francis Xavier Elementary School
Elementary: CatholicMorton Way Public School
Elementary: PublicCentennial Senior Public School
Elementary: PublicRidgeview Public School
Elementary: PublicPeel Alternative North
Secondary: PublicArchbishop Romero Catholic Secondary School
Secondary: CatholicPeel Alternative North ISR
Secondary: PublicSt Augustine Secondary School
Secondary: CatholicCardinal Leger Secondary School
Secondary: CatholicBrampton Centennial Secondary School
Secondary: Public- 4 bath
- 4 bed
- 1500 sqft
70 Tumbleweed Trail, Brampton, Ontario • L6Y 4Z9 • Fletcher's Creek South
- 3 bath
- 4 bed
- 1500 sqft
58 Centre Street North, Brampton, Ontario • L6V 1T2 • Brampton North
- 4 bath
- 4 bed
- 1500 sqft
89 Pebblestone Circle, Brampton, Ontario • L6X 4M8 • Brampton West
- 4 bath
- 4 bed
- 2000 sqft
148 Torrance Woods, Brampton, Ontario • L6Y 4L3 • Fletcher's West
- 4 bath
- 4 bed
- 2000 sqft
32 Fallen Oak Court, Brampton, Ontario • L6Y 3T5 • Fletcher's Creek South
- 4 bath
- 4 bed
- 2000 sqft
76 Windmill Boulevard, Brampton, Ontario • L6Y 3T2 • Fletcher's Creek South














