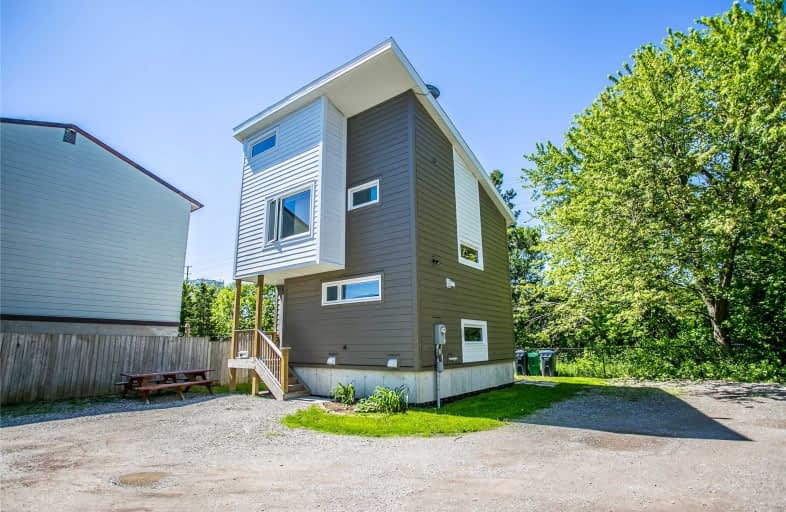
Hilldale Public School
Elementary: Public
1.35 km
Hanover Public School
Elementary: Public
0.23 km
Lester B Pearson Catholic School
Elementary: Catholic
0.66 km
ÉÉC Sainte-Jeanne-d'Arc
Elementary: Catholic
0.90 km
Clark Boulevard Public School
Elementary: Public
0.96 km
Williams Parkway Senior Public School
Elementary: Public
1.54 km
Judith Nyman Secondary School
Secondary: Public
1.72 km
Holy Name of Mary Secondary School
Secondary: Catholic
2.14 km
Chinguacousy Secondary School
Secondary: Public
2.27 km
Central Peel Secondary School
Secondary: Public
2.69 km
Bramalea Secondary School
Secondary: Public
1.80 km
North Park Secondary School
Secondary: Public
1.53 km



