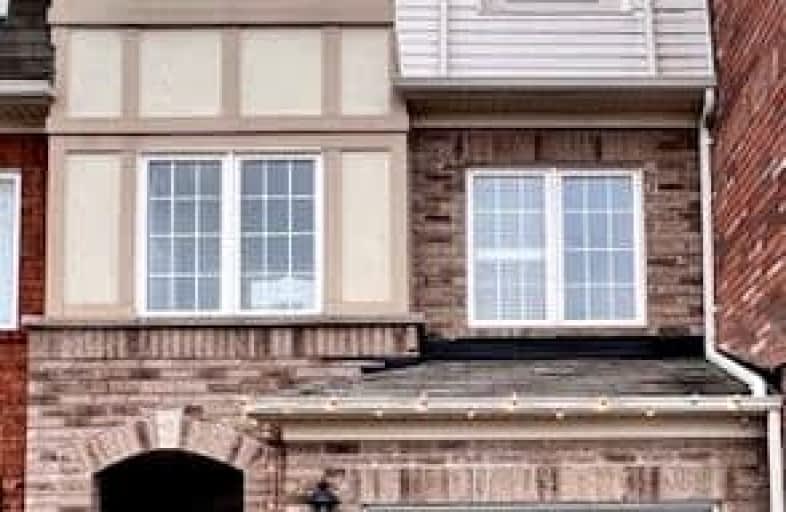Car-Dependent
- Almost all errands require a car.
Good Transit
- Some errands can be accomplished by public transportation.
Bikeable
- Some errands can be accomplished on bike.

Mount Pleasant Village Public School
Elementary: PublicSt. Bonaventure Catholic Elementary School
Elementary: CatholicGuardian Angels Catholic Elementary School
Elementary: CatholicAylesbury P.S. Elementary School
Elementary: PublicWorthington Public School
Elementary: PublicMcCrimmon Middle School
Elementary: PublicJean Augustine Secondary School
Secondary: PublicParkholme School
Secondary: PublicSt. Roch Catholic Secondary School
Secondary: CatholicFletcher's Meadow Secondary School
Secondary: PublicDavid Suzuki Secondary School
Secondary: PublicSt Edmund Campion Secondary School
Secondary: Catholic-
Chinguacousy Park
Central Park Dr (at Queen St. E), Brampton ON L6S 6G7 9.53km -
Knightsbridge Park
Knightsbridge Rd (Central Park Dr), Bramalea ON 9.59km -
Aloma Park Playground
Avondale Blvd, Brampton ON 10.29km
-
Scotiabank
66 Quarry Edge Dr (at Bovaird Dr.), Brampton ON L6V 4K2 4.55km -
RBC Royal Bank
2969 Argentia Rd (Winston Churchill Blvd.), Mississauga ON L5N 0B2 9.67km -
TD Bank Financial Group
3120 Argentia Rd (Winston Churchill Blvd), Mississauga ON 9.96km
- 3 bath
- 4 bed
- 1500 sqft
43 Keppel Circle North, Brampton, Ontario • L7A 5K6 • Northwest Brampton
- 3 bath
- 3 bed
- 1500 sqft
73 Baycliffe Crescent, Brampton, Ontario • L7A 3Z1 • Northwest Brampton














