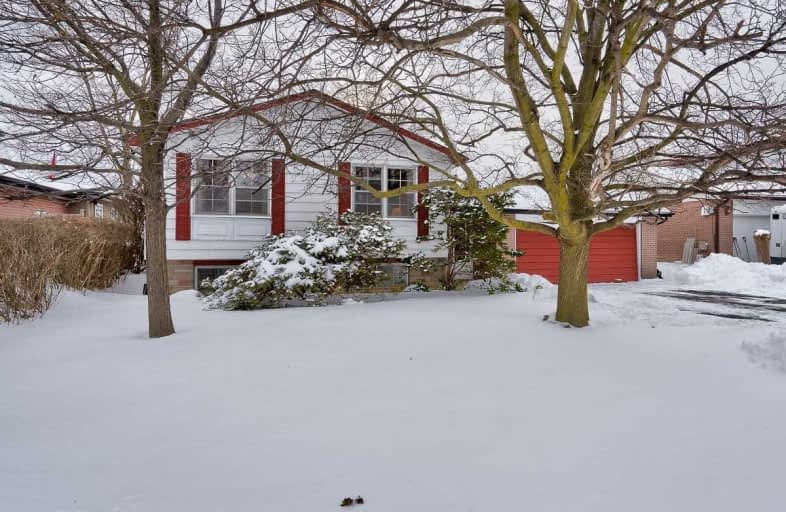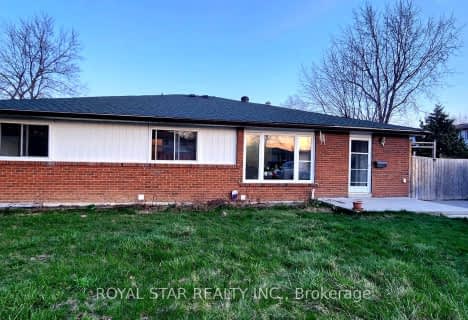
Fallingdale Public School
Elementary: Public
1.25 km
Birchbank Public School
Elementary: Public
1.16 km
Aloma Crescent Public School
Elementary: Public
0.87 km
St John Fisher Separate School
Elementary: Catholic
0.22 km
Balmoral Drive Senior Public School
Elementary: Public
0.35 km
Clark Boulevard Public School
Elementary: Public
0.52 km
Judith Nyman Secondary School
Secondary: Public
2.69 km
Holy Name of Mary Secondary School
Secondary: Catholic
2.45 km
Chinguacousy Secondary School
Secondary: Public
3.09 km
Bramalea Secondary School
Secondary: Public
0.61 km
North Park Secondary School
Secondary: Public
2.97 km
St Thomas Aquinas Secondary School
Secondary: Catholic
2.99 km














