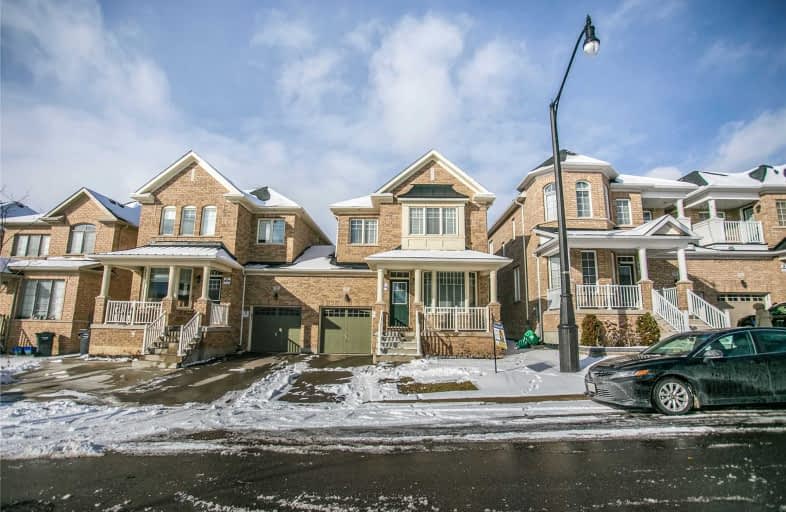
St Brigid School
Elementary: Catholic
1.52 km
St Monica Elementary School
Elementary: Catholic
1.16 km
Queen Street Public School
Elementary: Public
1.73 km
Copeland Public School
Elementary: Public
1.33 km
Sir William Gage Middle School
Elementary: Public
1.88 km
Churchville P.S. Elementary School
Elementary: Public
0.11 km
Archbishop Romero Catholic Secondary School
Secondary: Catholic
3.76 km
École secondaire Jeunes sans frontières
Secondary: Public
3.79 km
St Augustine Secondary School
Secondary: Catholic
1.10 km
Brampton Centennial Secondary School
Secondary: Public
2.70 km
St. Roch Catholic Secondary School
Secondary: Catholic
3.00 km
David Suzuki Secondary School
Secondary: Public
1.75 km











