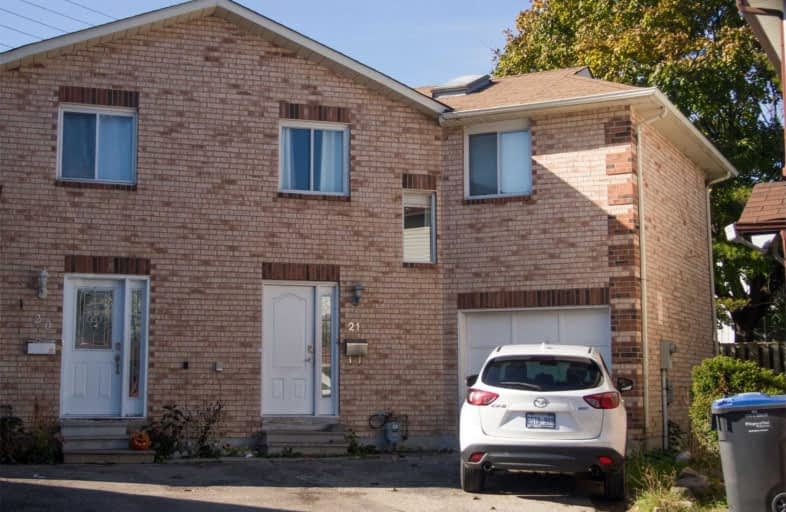
Hilldale Public School
Elementary: Public
1.31 km
Hanover Public School
Elementary: Public
0.23 km
Lester B Pearson Catholic School
Elementary: Catholic
0.63 km
ÉÉC Sainte-Jeanne-d'Arc
Elementary: Catholic
0.89 km
Clark Boulevard Public School
Elementary: Public
1.06 km
Williams Parkway Senior Public School
Elementary: Public
1.48 km
Judith Nyman Secondary School
Secondary: Public
1.67 km
Holy Name of Mary Secondary School
Secondary: Catholic
2.14 km
Chinguacousy Secondary School
Secondary: Public
2.22 km
Central Peel Secondary School
Secondary: Public
2.67 km
Bramalea Secondary School
Secondary: Public
1.90 km
North Park Secondary School
Secondary: Public
1.43 km


