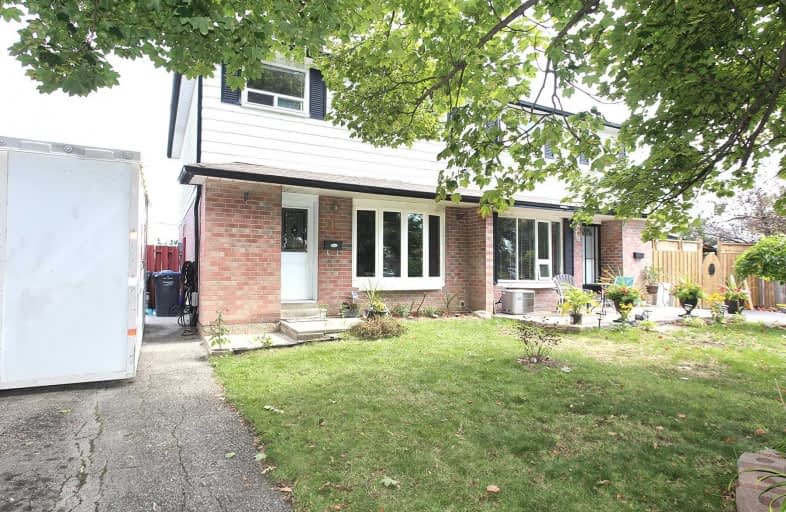
Hilldale Public School
Elementary: Public
0.82 km
Jefferson Public School
Elementary: Public
0.20 km
St Jean Brebeuf Separate School
Elementary: Catholic
0.52 km
St John Bosco School
Elementary: Catholic
0.66 km
Goldcrest Public School
Elementary: Public
1.01 km
Williams Parkway Senior Public School
Elementary: Public
0.68 km
Judith Nyman Secondary School
Secondary: Public
0.43 km
Holy Name of Mary Secondary School
Secondary: Catholic
1.10 km
Chinguacousy Secondary School
Secondary: Public
0.18 km
Bramalea Secondary School
Secondary: Public
2.94 km
North Park Secondary School
Secondary: Public
2.32 km
St Thomas Aquinas Secondary School
Secondary: Catholic
1.59 km


